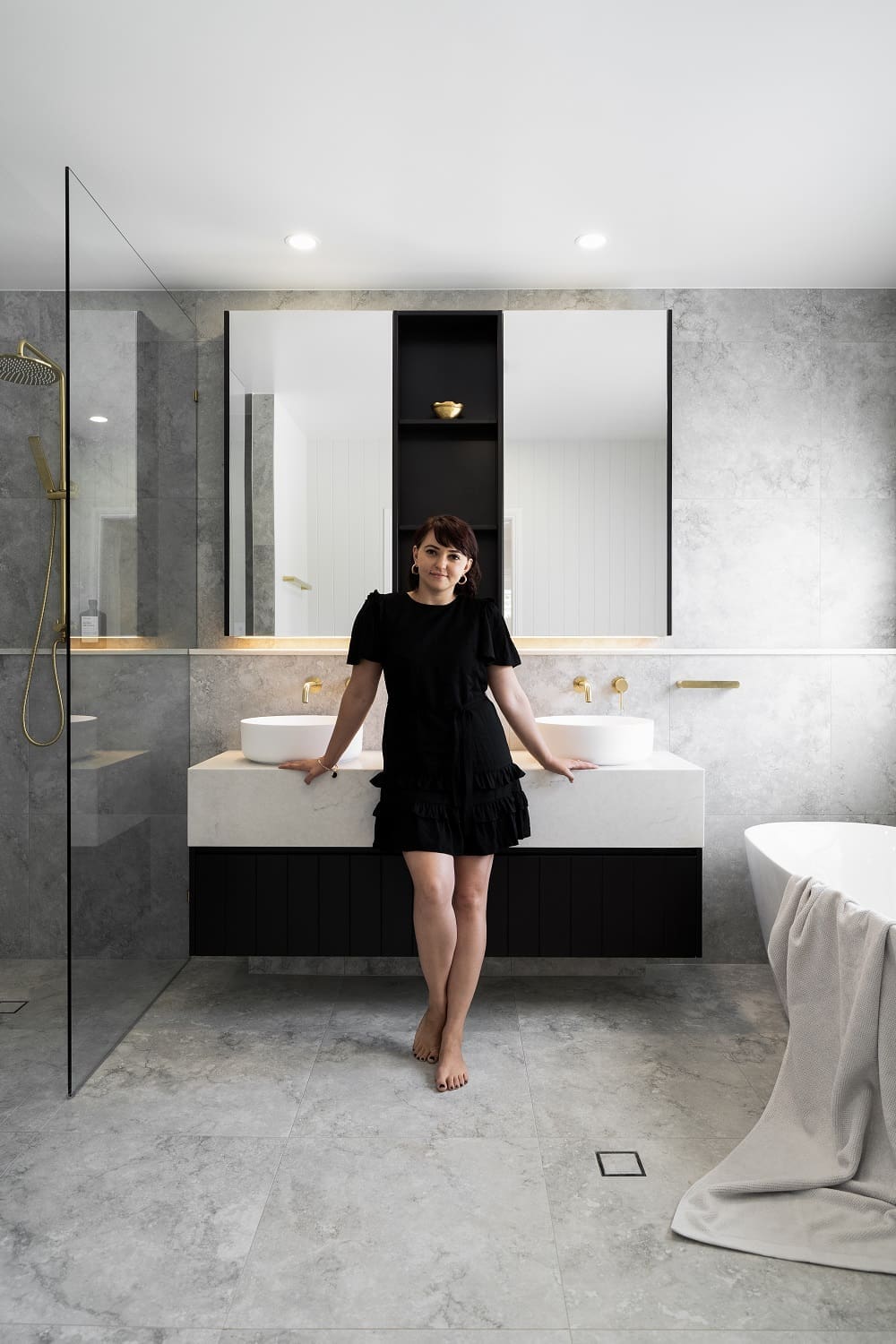When it comes to warm contemporary designs, look no further than Interior Designer Polina Radchenko. You guys loved her contemporary character home renovation that we featured last year — it’s still trending on Pinterest — so we’re super excited to share her latest project.
With this character home renovation, Polina tailored the design to fit the neighbourhood and times. Read on as we explore this Brisbane residence with Polina.
Related article: Step inside this Art Deco apartment renovation by Studio Quarters
Related article: Transforming a 1970’s home into an incredible Hamptons style house, take a tour with us!

Polina tailored the design of this home to sympathise with the local aesthetic and demographic, all while maintaining key elements of its original character.
“This project was about about transforming another lovely character home, nestled in one of Brisbane’s quaintest suburbs, into a functional art form.
“The exterior facade incorporates traditional timber fretwork, batten gables and timber palings. Yet, as you pass through the front doors, you are invited in by a modern interior.
“The interior boasts a sophisticated, classic palette. Light and bright tones contrast beautifully with the deepest brown, dark moody timbers and brushed brass accents.
“With four generous bedrooms, rumpus, a separate study, and also plenty of room for guests, this lovely character home is now perfect for families and professionals.”
A standout feature of the home has to be the kitchen!
“The kitchen is the heart of the home. As such, this striking kitchen space features dark joinery, quality appliances and brass fittings. I incorporated lowline windows rather than a splashback to provide interest and increase natural light. The windows also highlight the luxe stone island bench.
“The spacious open living wraps around the kitchen with floor to ceiling curtains and brass light fittings. With huge glass doors, the living rooms to spills out onto a timber deck overlooking a crystal clear swimming pool.
“The concealed butler’s pantry keeps all the kitchen essentials out of view while the bar niche provides a clever servery for the wine connoisseur.”
Polina’s meticulous attention to detail is evident throughout the whole home, leading to the home selling at a street record price.
“The upper level features three very spacious bedrooms, each with built-ins, an ample study and additional lounge, opening onto a lovely balcony.
“The master suite is the perfect retreat! Behind a deceptive barn-style sliding door is a fully appointed walk-in wardrobe in blond timber. I was sure to include plenty of hanging space, custom shelves, and concealed lighting so you always pick the right pair of shoes!” smiles Polina.
“The main bathroom boasts a freestanding bath, modern rainshower with floor to ceiling glass and stunning round porcelain twin handbasin. Again, the bathroom is completed with stunning brass fittings.”
Interior Design — Polina Radchenko
Photography — Flair Media Co
Developer — PVP Developments
Builder — Bright Black
Huge thanks to Polina for walking us through this character home renovation. You can keep up to date with her projects on her Instagram, or check out her website for more information and projects! What did you think about this project? Let us know your fave feature in the comment section below!