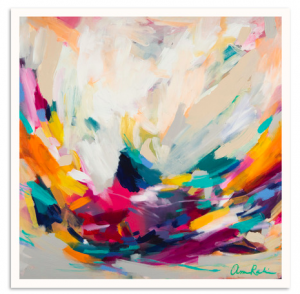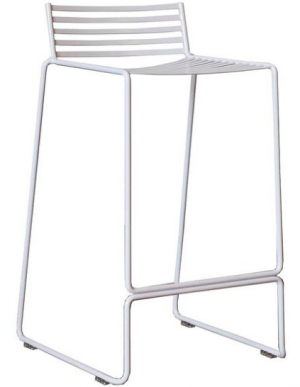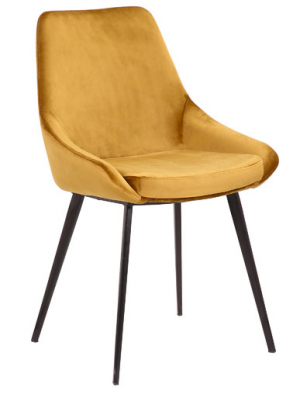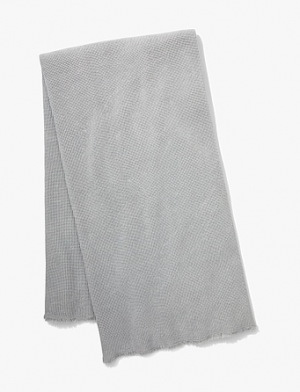Keeping a home’s original features and character while adding a modern twist can be difficult. But when it’s done right, it’s perfection — like the birdcage home. A classic style home meets modern architecture.
At first glance, this home is the epitome of the classic workers cottage, typical of its inner-city suburb. And then you step inside. Come along as we take a tour of this beautiful home with architect, Kieron Gait from Kieron Gait Architects.
Related article: Palm Springs vibes with a visit to the Suncatcher House
Related article: Amaroo house: A stunning new build with a fascinating facade


Residing in the much sought-after suburb of Paddington in Brisbane, this home is the perfect blend of classic mixed with modern.
“From the front, it looks just like a traditional home. However upon entering, the original home stands showcasing a vast hallway linking old with new,” explains Kieron.
“The idea of the long hallway connects the 4 rooms from the original workers cottage into the new part of the home.
“Rooms and spaces peel off the corridor to reveal their own identity.”
Shop the look: The birdcage home

The home’s extension takes modern to a whole other level when the ‘birdcage’ feature is revealed.
“The house leaves the original workers cottage untouched at the front and thanks to the elevation of the site, the new rear extension is invisible to the street.
“The materials used in the extension shift from a solid ground plane of reclaimed brick and concrete, to an exposed structure of hardwood framing and exposed joists.
“The upper level becomes a lightweight volume, lifting up to the sky above the cottage roof. It’s almost as if the elevated structure has a translucent skin, shielded from the sun by a timber screen,” says Kieron.
“An external screened terrace nestled amongst the treetops gives this home its impressive, modern facade. It’s like a life-sized birdcage and the ultimate secluded retreat.”

Home to a young family, the birdcage house shows restraint in some areas, and indulgence in others.
“The family required a series of what we like to call ‘spatial experiences’ — places for solitude and places to gather,” says Kieron.
“A parents retreat; space for children to play, hide and have some alone time. As architects, we tried to link these spaces to the site in an cohesive way.
“It’s a fairly small but smart home. The key was to build a small footprint with a series of rooms that provide all the amenities of a much larger home.
A humble home in some ways, but with enough indulgence to allow the family to feel like they are somewhere truly special.
“The unique and personal spaces, such as the birdcage to the upper level or the outdoor shower, provide an extravagance to the home that makes it appear more substantial than it actually is.”


Such contrasts can be seen throughout the home with some bright, light-filled rooms vs dark and moody spaces.
“The client was an integral component to the project with very particular requirements.
“Straight eaves, Melbourne brick, not too much timber, black, or white,” says Kieron.
We worked closely with them to build a level of trust where we all pushed beyond our initial preconceptions to deliver a rich and warm home.
“The owners use every part of the house. It’s suburban, but urbane which suits their personalities perfectly.
“The series of small scaled spaces allows them to function as a tight knit family but still gives them the opportunity to find an individual retreat within the house.”
To view more projects from Kieron Gait Architects, visit their website or check out their Instagram. What was your favourite feature of this classic style home meets modern architecture? Tell us in the comment section below.
Photography by Christopher Frederick Jones
More home tours here














Shop the look: The birdcage home
Disclaimer: This post contains some affiliate links. This means that when you click on a link and purchase something from that site, we may make a small commission at no extra cost to you.











