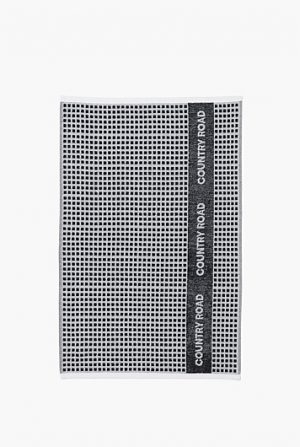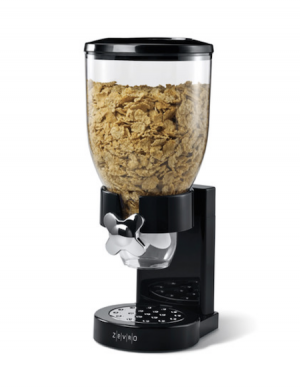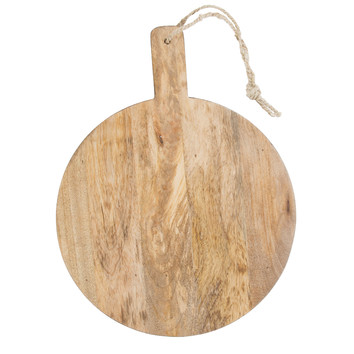What’s the secret to a spotless kitchen? The answer lies with a little help behind the scenes.
As our homes have become more open plan, our kitchens are integrating with our living and dining areas, making our kitchens increasingly exposed and on display.
While this is great for providing a sense of connection, it’s not so great if you’re a messy cook, or don’t get to clean up straight away after each meal or prep-time.
If you don’t want to spend your time keeping your kitchen spotless, a walk-in pantry is a great solution.
This little cluster buster is a chef’s best friend, and an entertainer’s dream. They can be used to prepare food, store appliances, and best of all hide mess — especially mid-dinner party!
Read on for some tips to create a practical, hardworking space that in turn will help keep your kitchen clutter free.
Related article: 10 tips for successful kitchen planning
Related article: 11 types of white kitchen splashback tiles: Add interest with shape over colour

Space allocation
Consider how much space you can allocate to the walk-in pantry, as this will determine the overall design — either straight line, L-shape or U-shape. Ideally, the pantry should be a natural extension of the kitchen.
As a general guide, allow at least 600mm for benchtops and 300mm for pantry shelving. The width of the walkway should at least be 1000mm (ideally 1100-1200mm if the space allows). If you want the space to include a fridge, sink or microwave, allow a space of around 2.4m x 3m.
Get the complete list of design measurements you need to know here.

Functional materials
If your walk-in pantry is quite open, keeping the finishes similar to the main kitchen is important. However, if your walk-in pantry is not fully open and on display, consider opting for less expensive materials if you need to keep costs down.
Instead of using the same materials as your main kitchen (which may be stone or marble), consider choosing a more reasonably priced option such as a laminated benchtop for a fraction of the cost. Laminates can be closely matched to your main bench colour to ensure a seamless look.
Open shelving over cupboards will also stretch your budget further. If you want cupboards, consider melamine doors which are less expensive that laminate, polyurethane or timber veneer.
Shop our favourite pantry styling essentials

Open shelves and plenty of drawers
They key to a successful pantry is to be able to walk in, take a look and quickly grab what you need. Consider running your shelves all the way to the ceiling for more storage.
You can use the top shelves (which are harder to access) for storing items that you may only use occasionally. Keep a small fold up stool handy so you can safely access the higher shelves when you need.
It’s a good idea to have plenty of drawers under your benchtop. Drawers are easier to access, and you can store items like your pantry essentials.


Maximize bench space
Try to incorporate as much bench space as possible into your walk-in pantry. If you don’t want small appliances taking up valuable space in your main kitchen, your walk-in pantry is the perfect solution. You can use this space to store your small appliances, such as toasters, kettles, blenders, mix masters or a coffee machine.
Make sure you include as many power points as possible (at least four doubles — you can never have too many!), which allows you to plug and use the appliance on the benchtop, so they are always ready for action.
Shop our favourite pantry styling essentials


Hide it away
Where space is premium, consider a cavity sliding door or a sleek bifold door for your pantry. This is great way to keep this zone off-limits and stow your mess away behind closed doors! A tucked away pantry creates a seamless look for a modern kitchen and out of direct sight of your living and dining areas.

Bright task lighting
Task lighting is a must in a walk-in pantry. Consider a motion sensor LED light that turns on automatically when you open the door. This is an excellent feature when you have an arm full of grocery bags. If you have overhead shelving, consider LED strip lighting under your overheads to illuminate the benchtops. If you’re going to spend more time in there than a standard walk-in pantry, consider natural light and ventilation such as a window or skylight to make it a comfortable space to be in.
Design a space for everything
Plan for what you want in your walk-in pantry, so you have enough storage, power points, plumbing and electrical requirements.
If you have enough space and love to entertain, think about incorporating a second dishwasher, sink or bar fridge. Planning is key! Create a list of your must-haves to be able to calculate the space you need.
Getting the details right will make all the difference in making this small room a luxurious addition to your kitchen.

About the author
Maria is the Interior Designer behind Studio Black Interiors, a boutique residential design practice in Canberra. Known for her modern and pared back aesthetic, her design style is inspired by the balance between function, beauty and simplicity. Maria has a passion for architecture, design, styling and homewares, and loves keeping up to date with the latest design trends and products and sharing this with other interior enthusiasts. When not designing, she’s a mum to two beautiful young girls and married to Michael, her sports obsessed husband.
Web: studioblack.com.au
What are your thoughts on Maria’s tips? Are you planning a walk in pantry? Let us know your thoughts in the comment section below!
More kitchen inspo
Disclaimer: This article was first published in July 2018 and has been updated with new information and images. It contains some affiliate links. This means that when you click on a link and purchase something from that site, we may make a small commission at no extra cost to you.











