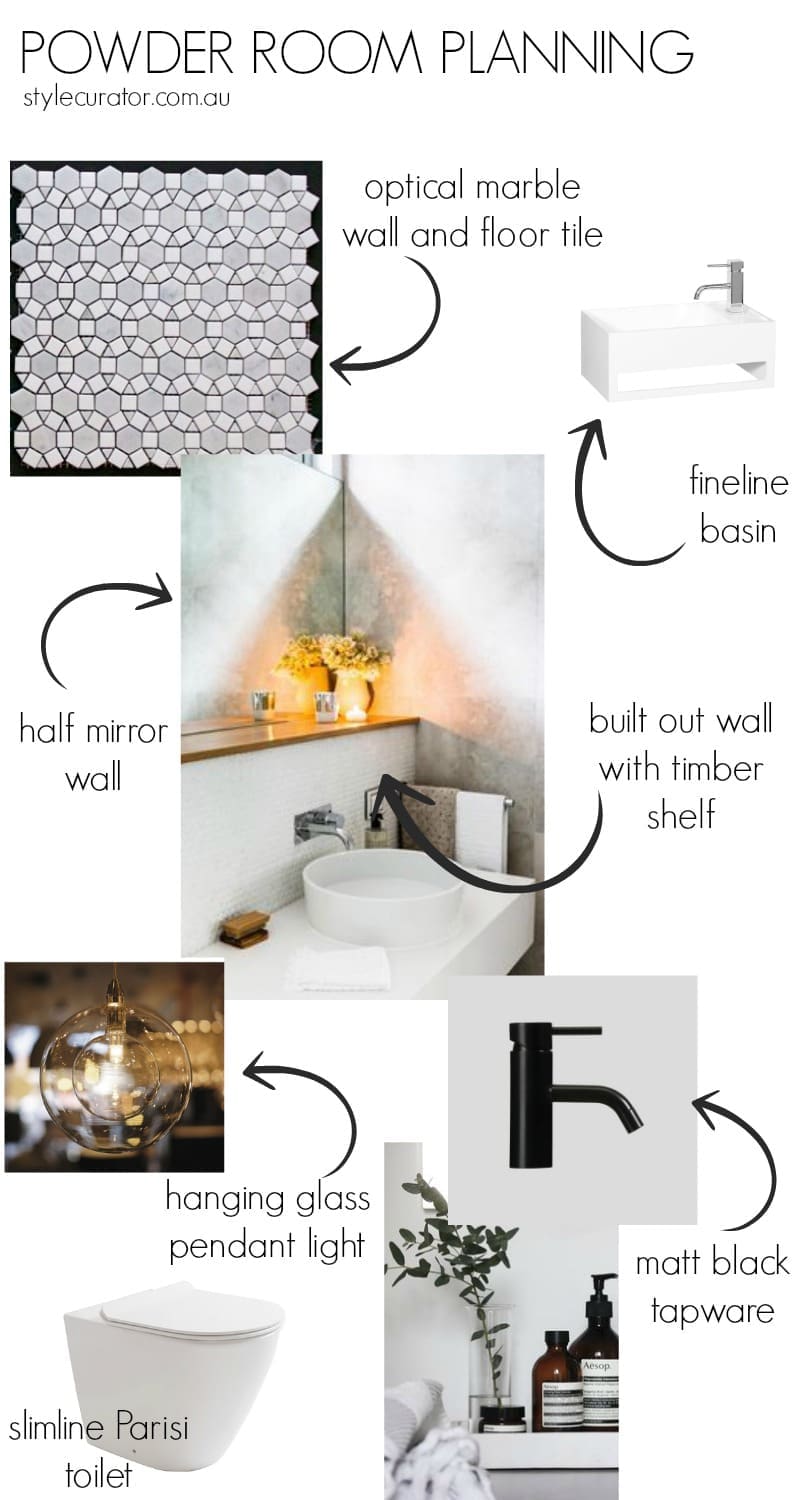You may have read in my bathroom post that our new home build is quickly progressing and it’s time to lock in all the product choices so this week I’m sharing what I’ve decided for the wet areas and kitchen.
Today I’m giving you a peek into my powder room planning…
Related article: Kitchen planning: See Gina’s kitchen ideas
Related article: Need to decide on ensuite design and finishes

I want our powder room to feel a little bit luxe and fell in love with this optical marble tile as soon as I saw it!
Similar to our bathroom, I opted for a matt white basin from Fineline but this one is wall hung meaning I won’t need a vanity — a clever solution for this tight space. We’ll also use the same matt black tapware and slimline toilet.
The wall with the vanity will be built out at half height — the lower half marble tile and upper half mirror, with a shelf running along the middle. A simple glass pendant light and some bathroom styling will finish the space.
What do you think of the powder room? I’m still on the hunt for a pendant light and would love your suggestion for one!







WOW WOW WOW! Seriously… your powder room is going to be EPIC! We especially love the matt black tap wear… HELLO amazing! e + c
Hi Gina, I love your site and am getting very inspired by your ideas! Where is that gorgeous tile from?
Thanks so much for your lovely comment Jane, made my day <3 Those tiles are just new to Australia so I don't think they're widely available yet. I got them from a newly opened boutique tile store in Canberra and they sell to all over Australia. You can contact Sonia for pricing and more details at sonia@tilerepublic.com.au 🙂
Very neat! Your guests will be making excuses to use the bathroom hehe.
He he 😉 Ohhhh I really like that one Jane! Especially how it picks up on the geometric pattern and black. Thanks for sharing it – I think it will be between this one and the white geometric one from that other site you shared!
Glad you like it!
Gina, beautiful again! The tiles are stunning and I love the timber shelf. The pendant that you pointed out on the other thread would be gorgeous here!
Oh thanks so much Anthea 🙂 I really like that geometric pendant too (here it is for anyone wanting to have a look https://www.etsy.com/au/listing/190889402/porzellan-hanging-lamp-k1-lamp?ref=shop_home_active_4). It’s a relief to finally make these decisions and lock them in, he he.
Holy heck that marble tile is just amazing! I’ve never seen that one before but absolutely love it! Great choice!
Thanks Sarah! They just got it in a couple of weeks ago so I’m really excited to see how it looks 🙂