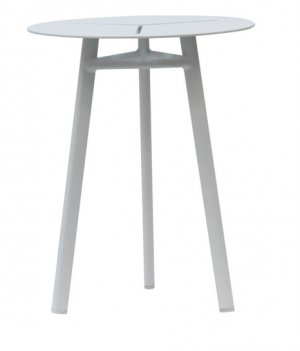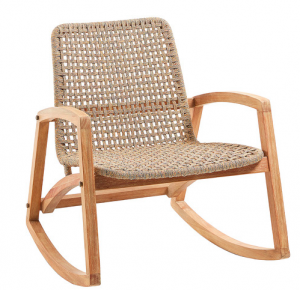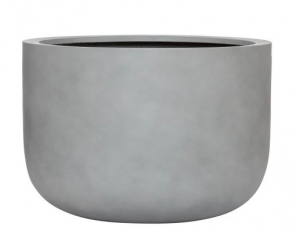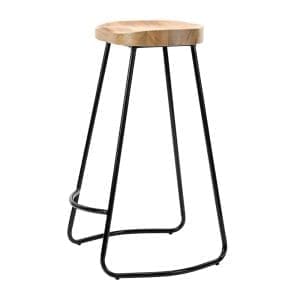From the street, this house looks like your classic, red brick home. And it is… until you spy the modern extension, wrapped in black steel with a skillion roof. A true architectural contrast.
We take a look around the Elm Grove House extension with Ben Walker from Ben Walker Architects.
Related article: A modest extension to create a dream home: Visiting Dot’s House
Related article: Classic style home meets modern architecture: Inside the birdcage


Home to a family of 4 and their beloved pooch, Ben Walker Architects were brought on board to help ‘replan’ the existing house.
“The family were after some flexibility and functionality for their modern extension,” explains Ben.
“Their main objective was to allow change in lifestyle over time. They previously lived overseas and may do again in the future so they wanted the extension to keep in mind that it may be occupied by other families.
“They also have regular visitors and needed additional space for them to stay in comfort.”
The original, classic home is a complete contrast to the modern, single-storey extension.
“The home is located in inner-north Canberra within a wonderful leafy residential precinct. The suburb dates back to the 1950s and the original cottage includes a red brick exterior with pitched tile roof.
“In contrast, the new wing includes kitchen, living and dining, a laundry, bathroom, and 2 additional bedrooms,” says Ben.
“The architecture is expressive of function with a skillion roof lifting to the north to allow excellent solar access to the new living spaces. These open along the northern edge to provide convenient and flexible access to the rear yard.
“High light windows along the southern side allow excellent cross ventilation and glimpses of the mature elm tree, without compromising privacy.”
Shop the look: Elm Grove House

The entire extension revolved around the existing, mature elm trees.
“The brief from the client was to improve access to natural daylight and the connection to the yard. They also wanted additional living spaces, good passive thermal performance and flexibility of use.
“The new wing runs parallel to a stand of existing mature elm trees. There was a commitment by the project team to keep them for their visual and cooling qualities,” says Ben.
“To preserve the health of the elm trees, the new wing was elevated and built on lengthened piered footings with concrete edge beams. This reduced the impact on the elm roots, and allows water and air to flow around the root zones.
“Roof water from the new wing runs into a drain that discharges water around the elm trees roots.
The elms form a beautiful backdrop to the new wing and also provide a landscape vista through the new highlight windows.


Merging old homes with new extensions can often be difficult, but for Elm Grove House, it was the deliberate contrast that made it work.
“There is a clear distinction between the original house and the new wing when viewed externally. This is evident in the change in both materials — original red brick vs new black steel cladding — and also in the roof form — original pitched vs new wing skillion roof.
“This distinct difference allows the integrity of the original building form and proportions to remain evident,” says Ben.
“The tall ceilings you can see in the new wing were the result of the family’s desire to maximise northern sun access onto the new insulated concrete slab. It provides good passive heating of the house in summer.
“The high level windows open electronically, allowing hot air to be vented during summer when needed. The tall ceilings also provide a strong sense of volume and generous proportions. This was another deliberate contrast to the tight rooms in the original part of the house.
“The completed home now has a wonderful visual and physical connection with the outdoor space. The original house lacked any view to the back garden and had limited sun access — vital for our chilly Canberra winters.
“Thanks to the new wing, the family are now able to better access the garden and naturally ventilate their home for much of the year.”
Thank you to Ben for sharing this fabulous modern extension with us. To see more projects from Ben Walker Architects, visit their website or take a look at their Instagram page.
Photography: The Guthrie Project
Builder: Ewer Constructions
Joinery: Homeworks Joinery
More real home tours here

Shop the look: Elm Grove House







Disclaimer: This post contains some affiliate links. This means when you click on a link and purchase something from that site, we may make a small commission at no extra cost to you.




