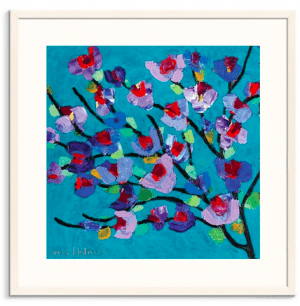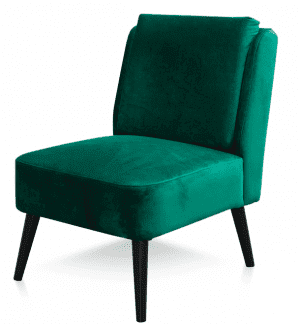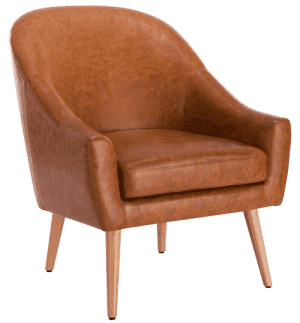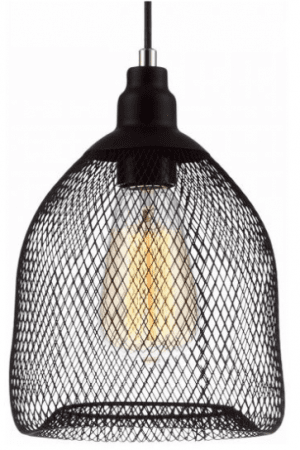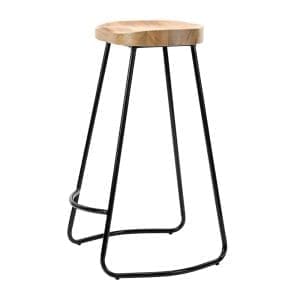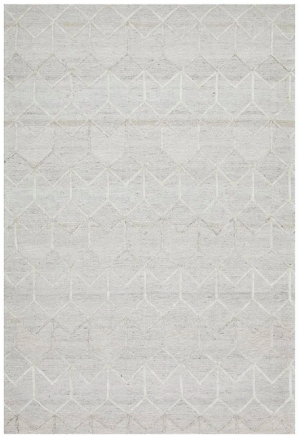Featuring clean lines and sophisticated style, this new build is one we simply couldn’t wait to step inside. Because when even the staircase is a showstopper, you know you’ve found a winner.
Thanks to Salvador Farrajota, director of architectural firm, The Artificial, we got an up close look at this modern beauty.
Related article: Classic style home meets modern architecture: Inside the birdcage
Related article: A look inside The Glasshaus: Alissa and Mark’s stunning new home build


Home to a young family in Brisbane’s Wavell Heights, the brief was simple for this new build.
“The clients found the site with an existing cottage located close to the street with a large setback at the rear. It made for an ideal subdivide and they were pretty clear on what they wanted,” explains Salvador.
“They wanted a liveable, low-maintenance house that focused on socialising and entertaining.”
Designed to look like a modest, split-level home, the house packs in a lot more than meets the eye.
“The new house was designed around the existing pool. Although an unorthodox floor plan, we were able to incorporate 5 bedrooms, 3.5 bathrooms, a gym, office, bar and triple garage without creating a visually large house,” says Salvador.
“The house itself is almost completely hidden from the street. Upon entry, you can see the simple, external material palette continues internally.
“We introduced the use of concrete through the full-width entry stair and continued it up the staircase, too.
“The concrete stairs and burnished concrete floors featured throughout the home compliment the Tasmanian Oak stair and balustrade.”
Shop the look: Modest yet sophisticated style


To combat those famous Queensland summer days, the house was designed to almost entirely open up.
“By fully opening the 14 lineal meters of bi-fold doors, the family is able to expand their living spaces and bar to incorporate their pool and garden space. The site is actually quite private, despite being surrounded by neighbours.
The north-south orientation of the living, dining, and kitchen area provides a pleasant wash of natural light and good passive cooling.
“The simplicity of the architecture allows the home to be low maintenance and cost effective with the use of cool concrete flooring, timber accents, white surfaces and hints of gold.”


Moving upstairs — via that amazing staircase — and the home takes on even more sophisticated style with plush carpet and darker feature tiles.
“Due to the site’s split level, we emphasised the level change through the concrete plinths and integrated steps,” explains Salvador.
“The timber batten balustrade is the perfect accompaniment and helps guide the eye up to the level above.
“Upstairs, the white colour palette is still prominent, with the exception of the twin shower room which features full-height, dark tiles. It’s a great contrast that makes a real statement.”
Thank you to Salvador for taking us through this modest, yet sophisticated home. To discover more bespoke projects from The Artificial, visit their website or take a look at their Instagram.
Builder — Zepher Industries
Photography — Andy Macpherson
Town Planner — Urban Planners Qld
More home tours here









Shop the look: Modest yet sophisticated style
Disclaimer: This post contains some affiliate links. This means when you click on a link and purchase something from that site, we may make a small commission at no extra cost to you.


