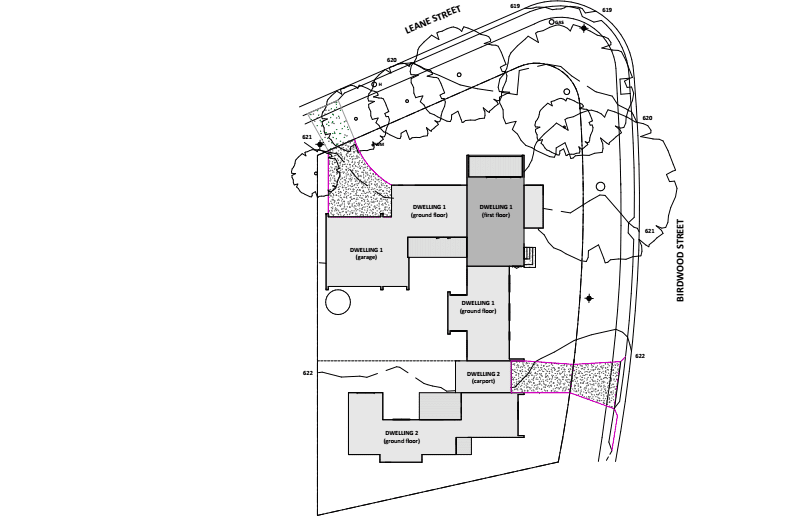It’s been two weeks since our house was demolished and things are starting to move along quickly.
I’ve got a bit to share with you in today’s construction update — progress on site (site cut and footings) and most exciting, the floor plans of our build!
Related article: Construction update 4: The budget is already stretched!
Related article: Construction update 5: Pouring the concrete slab
Site cut
We left the block for about a week to settle before starting any work. Then the bobcat and excavator came in to do the site cut. Our architect Rob Henry designed the house at five different levels to work with the slope of the block.
Thankfully we didn’t hit any rock or any other surprises that could have slowed us down.
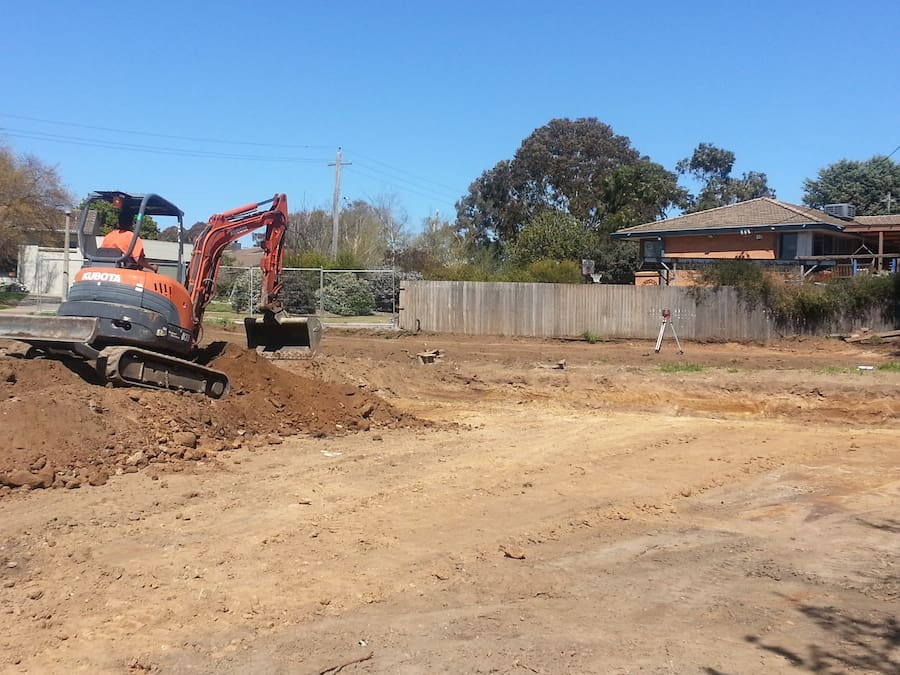
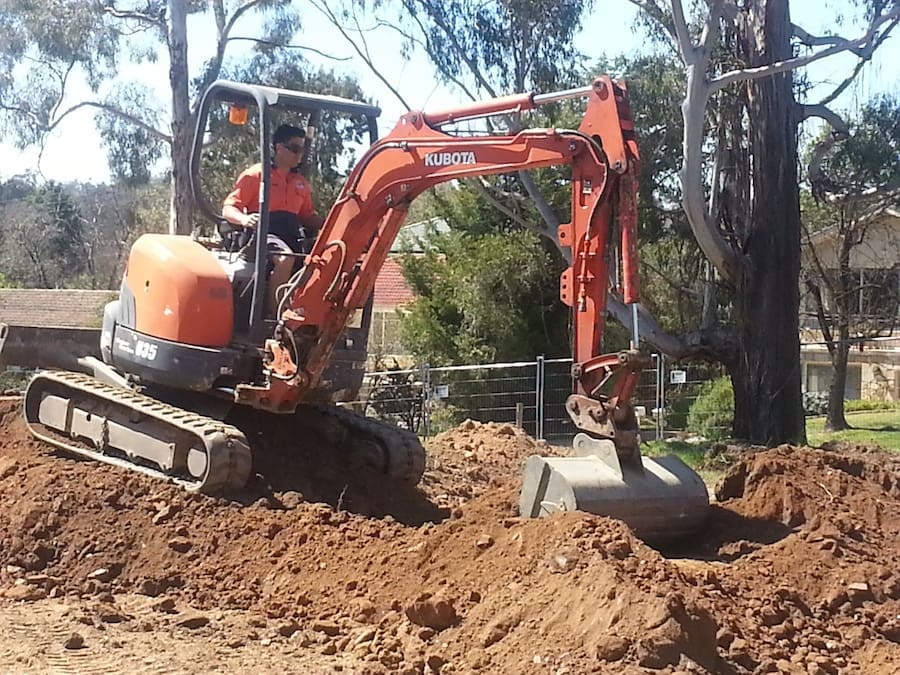
House footings
I was so excited to see the footings go in — even though they won’t be visible when the house is finished, it’s the first part of our house built!
After 18 months of planning, designing, approvals and all that paper work, it’s great to see the start of the build.
The footings were dug extra wide and deep, and filled with extra steel and concrete (52 cubic metres of concrete to be exact), so I’m confident this house won’t be going anywhere 🙂
(Huge thanks to the boys at our block who got all this done in one week!)
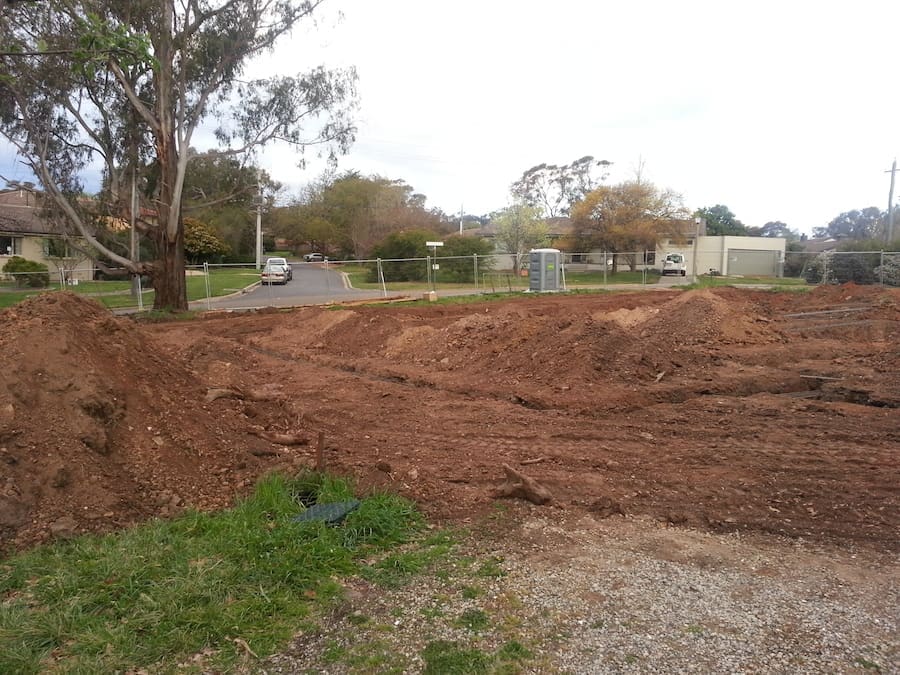
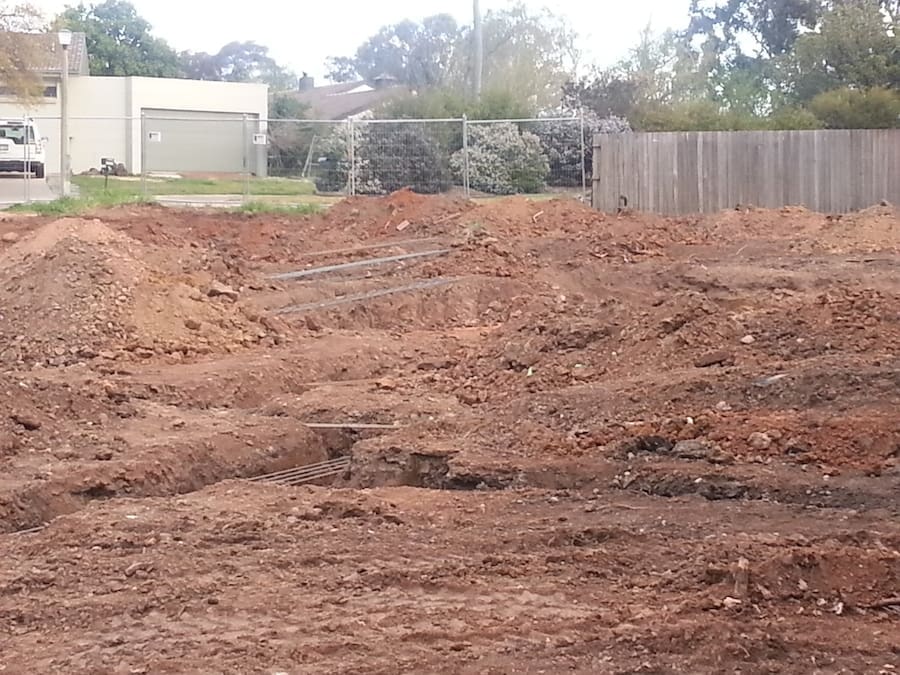
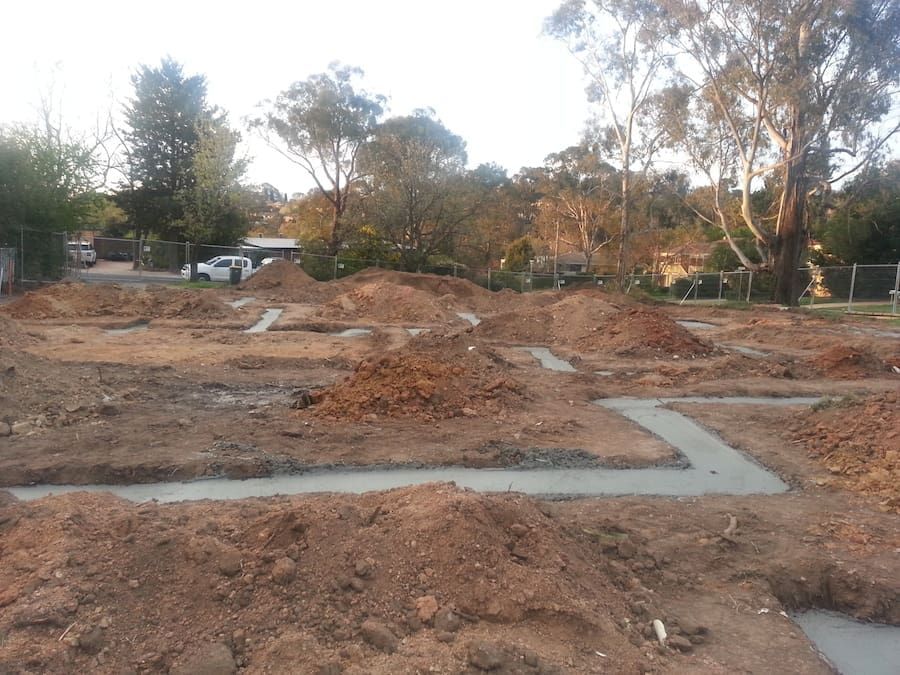
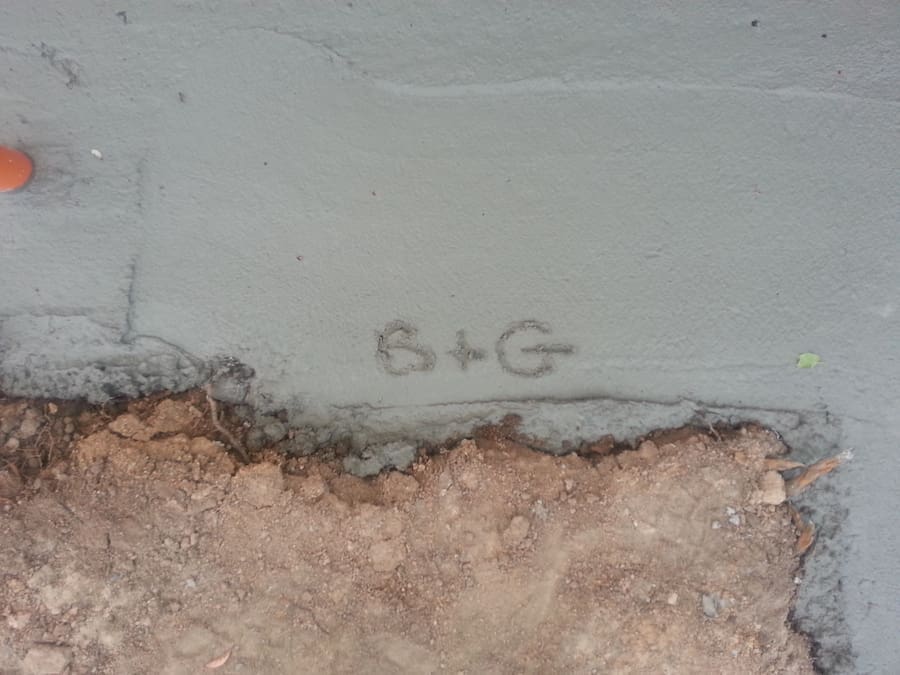
Floor plans
It’s probably hard to get excited about the photos above — piles of dirt and strips of concrete — without knowing what our house is going to look like.
Actually, I should say houses. We’re building a house for ourselves and a small second dwelling that we can rent out.
Our old house was affectionately known in the neighbourhood as “the jungle house” (rather embarrassing, I know!) but 80% of our block was garden/weeds and was just too much for us to maintain.
Bruno came up with the idea to knock down our house and rebuild with a second dwelling that we could rent out.
I wasn’t sold on the idea at first. I didn’t want to have someone live above or below us but Rob came up with a clever design that meant we would have separate houses, our own driveways, and essentially our own blocks. I loved it right away.
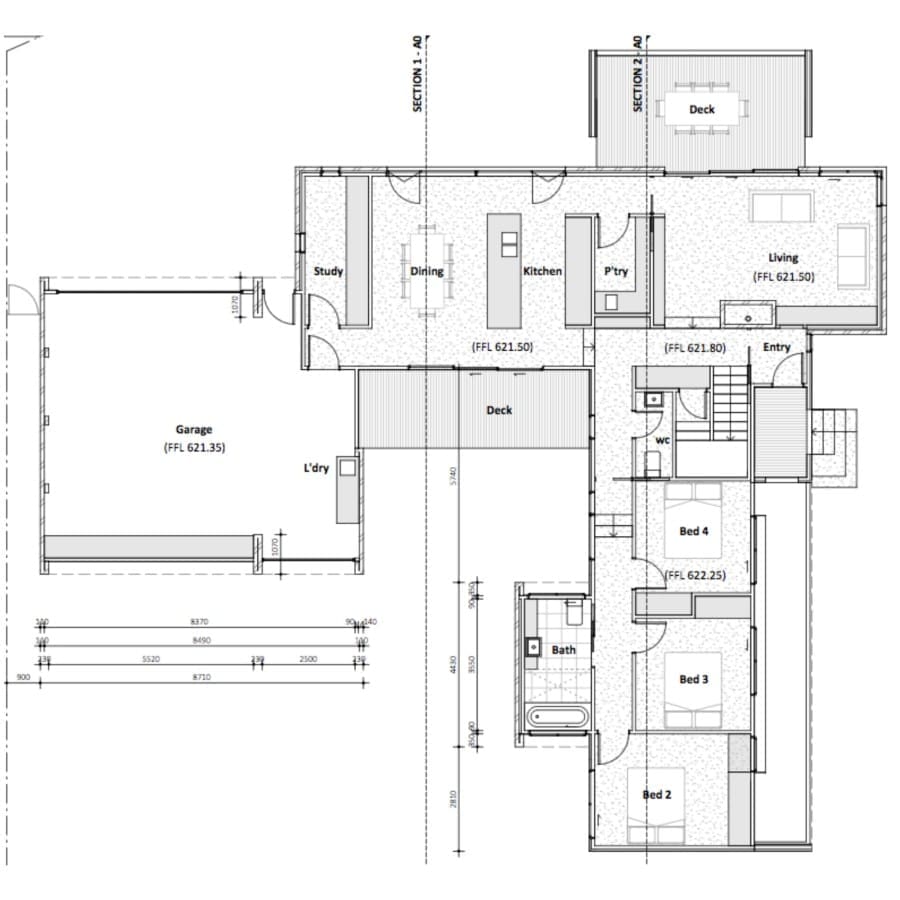
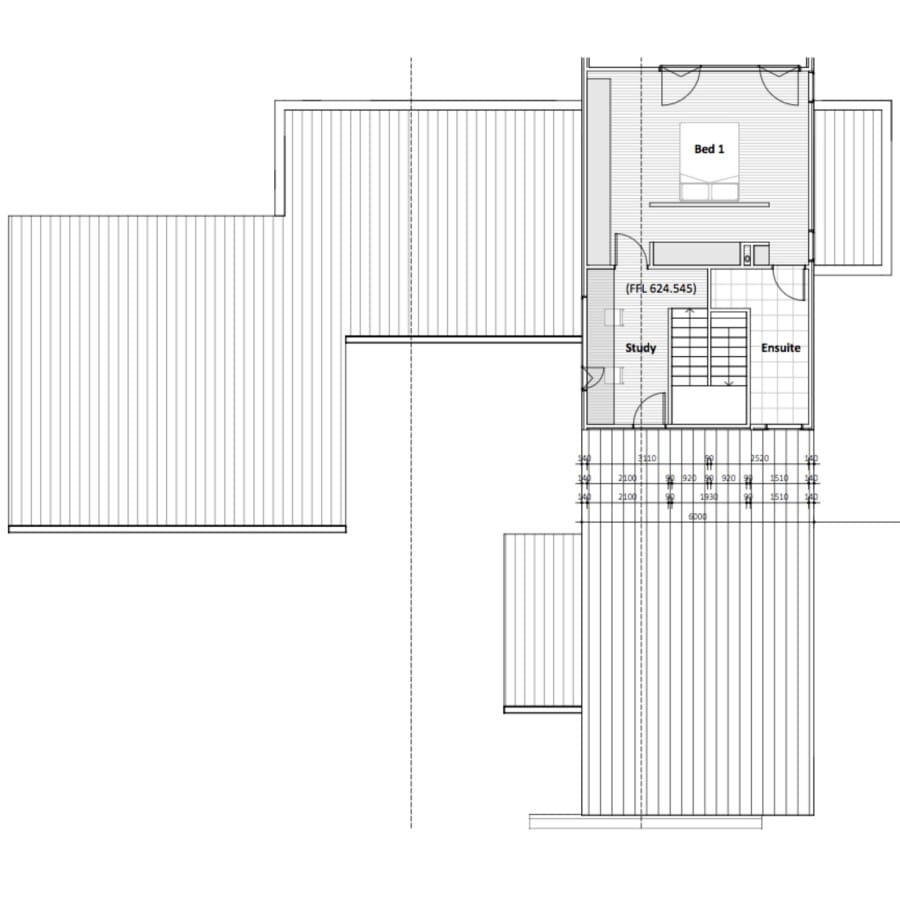
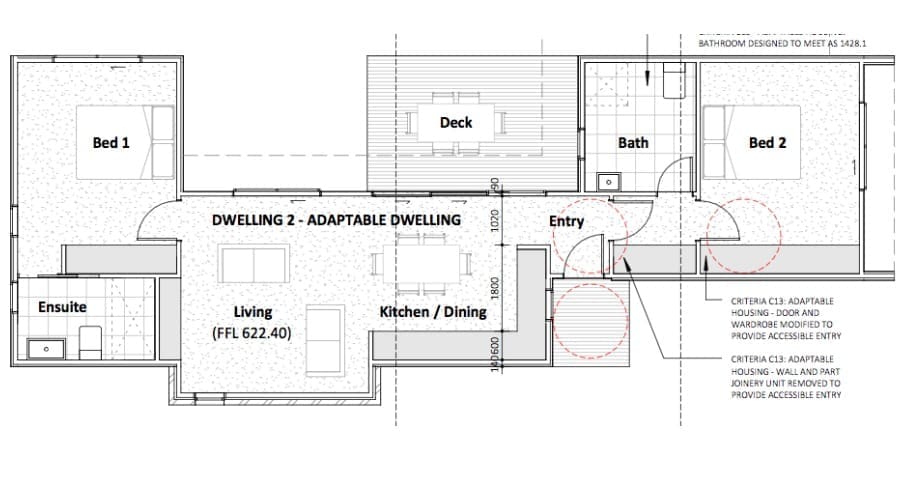
What do you think of our floor plans? Would you have done anything differently? I’ll be calling on your help to decide on finishes, furniture configuration and more over the coming months! Stay tuned for the next construction update where the slab is poured!


