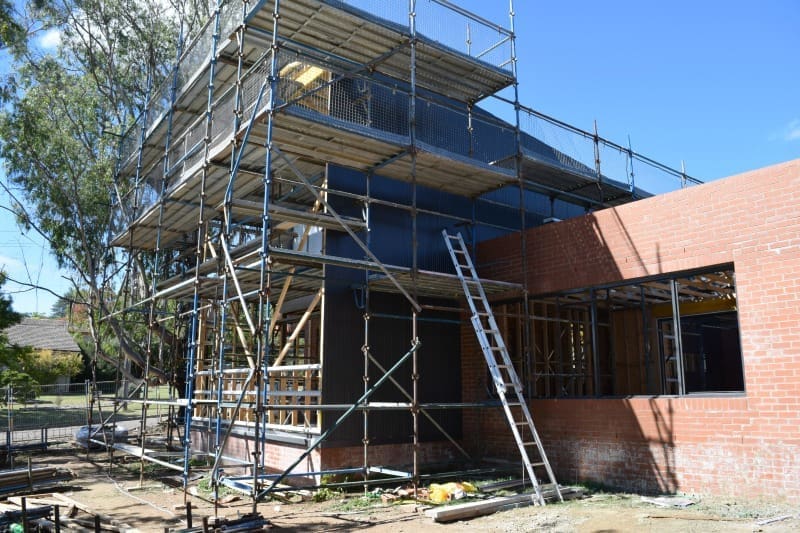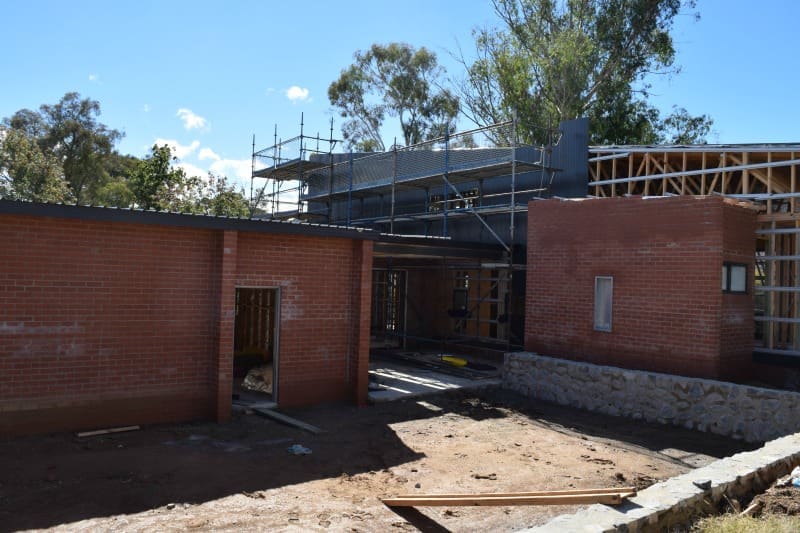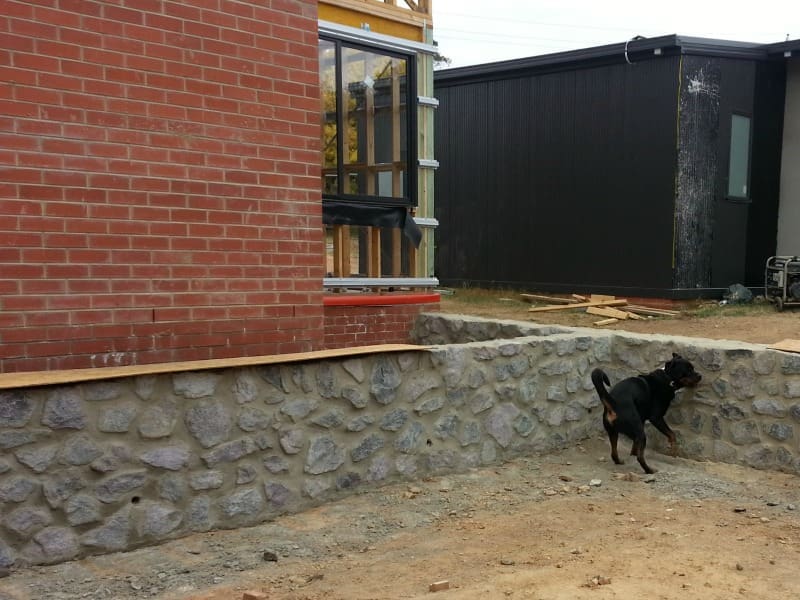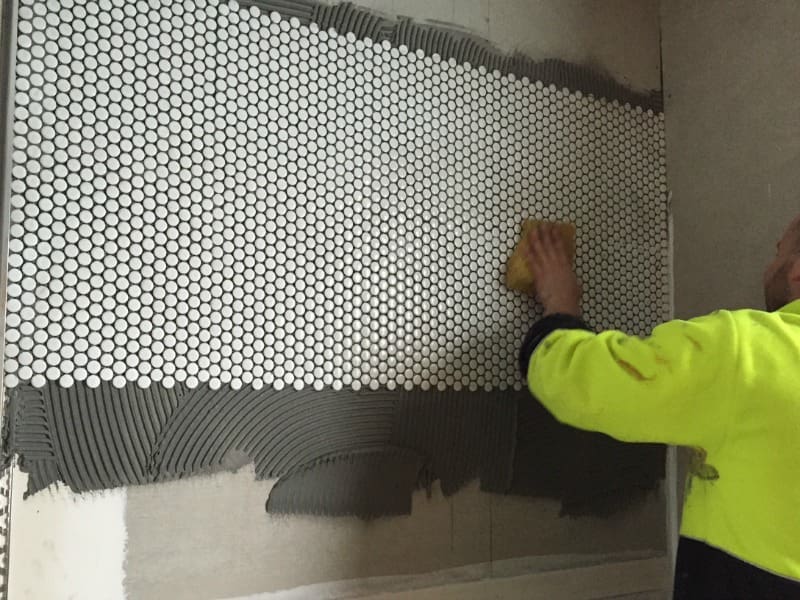Yes, my friends, finally our house is starting to feel like just that — a house!
All sorts of trades are blitzing through the block and it seems walls, walls, walls are what’s been happening lately.
Related article: Construction update 11: Colour consultation and painting
Related article: Construction Update 12: More walls, stairs and a light at the end of the tunnel
Exterior walls
I’m probably most excited about the exterior walls because it means we’re one step closer to lock up!
The bricklayers are finished, hooray! And now the guys are installing the metal cladding (Monument panel rib) and rendering some sections of brick.
I love the contrast of the red brick and black metal cladding, and can’t wait to see what it will look like once the scaffolding is removed and the rendered sections (colour TBC) are revealed 🙂


Landscape walls
Our ‘garden’ is also starting to take shape with bluestone rock retaining walls.
We opted for a natural look and won’t be applying any sealers for a wet look. Raw and exposed is how I like it.
A fence will run along the back of the retaining wall to separate our house from the rental house.

Bathroom walls
Inside the house is also taking shape!
Our tiler has been working on the bathroom and ensuite in the rental house and is nearly done, woot! We went for a simple combination of matt white wall tiles, matt white penny round feature tile and soft grey floor tiles. Can’t wait to show you the results!

Last construction update was a bit of a stressful time for us (could you tell? ha ha) but I’m happy to say *knock wood* that things are going much better now.
We can start to see the light at the end of the tunnel and are getting excited for all the fun parts like picking internal finishes 🙂 Just wait until you see some of the pretty things I’ve found, he he.







Hi Gina,
I found a link to your blog on the homeone forum – must say it’s very good!
Just catching up on your build so haven’t read all the posts yet (and sorry if you have answered this already!) but could you share the details of the metal cladding that you chose?
I am doing a custom build in Brisbane and using (hopefully!) some metal clad that needs to be cut on a 30degree angle… So struggling a bit with off the shelf options.
Would appreciate the details… Thank you!
Hi Travis
Thanks for your lovely comment! We chose Lysaght Panelrib cladding in Monument and you can find it online here http://www.steel.com.au/products/building-and-construction/products/walling/pierced-fix-walling/lysaght-panelrib It’s quite a thin material that can be cut with tin snips 🙂
ahh I’m so jealous! Everything looks fab and it is super exciting! =D
Thanks Mikaela, you’re so lovely! I’m super excited and just want to start styling my heart out 🙂
Gina, I’m so glad I found your blog! I’m loving following the progress of your home. We are also building at the moment. Our house is a similar style to yours with a skillion roof, north facing glass, and the exterior is woodland grey cladding, render and some silver top ash cladding. We are slightly behind you – our windows are just being installed this week. I’m deciding on my kitchen finishes and appliances at the moment – so overwhelming! Can’t wait to see what you do with your kitchen. 🙂
Hi Anthea, how exciting that you’re building too! Wow, your house sounds ah-mazing!! I love all the materials you’ve selected so far!
Ah yes, kitchens, so tricky, ha ha. Have you got any thoughts yet on what you’d like? For the small rental house we’re going quite simple – it’s an L shape kitchen that we’ll do out of soft grey cabinets, white Caesarstone benchtop and chrome tapware. The kitchen in our house will be a bit more ‘out there’… I’m thinking dark charcoal cabinets along the kitchen wall but not sure yet what colour/finish the cabinets on the island bench will be. I have my heart set on a marble bench but absolutely everyone is trying to talk me out of it!
Appliance-wise we went for everything which is hilarious because at the moment I barely cook – too much time blogging, he he – but I’m sure one day I’ll need all those ovens and things 😉
I’m so envious you’re up to choosing finishes Gina & Anthea! Both your projects sound fabulous. I feel like we have been stuck in the planning stage forever! I’ve never had marble benchtops but I think if you have your heart set on it, go for it! Chances are you’ll probably want to update your kitchen in ten years anyway so if it gets dramatically stained in that time you can always replace. By then we’ll probably be into ‘Smart’ kitchens where the surface is like a giant tablet and you can put all the ingredients on the bench and it will give you recipe options, weigh everything and tell us how many calories and proportion of protein/carbs/fats according to the ingredients. Gosh I wish I could get that now!
Ha ha, Jane, I love your idea of those smart kitchens! We can only hope 🙂
I also felt like we were in the planning stage forreeevvveeerrrrrrrr and never thought we would actually build. I’m glad we had that time to sit with our plans though and move a few things around so it was just right. Not sure exactly where you’re up to but maybe it’s a good opportunity to look for more storage space (like could under a staircase become a hidden cupboard?) and to triple check your window placements. Before you know it, you will be pouring your concrete slab and doing a happy dance too 🙂
We are about to submit our plans for approval. We don’t have tonnes of storage. I would say average amount in bedrooms, plenty of kitchen/laundry storage but probably not enough in living areas as I can’t decide what joinery to do in family room. Any tips? What kind of storage do you think is most important or overlooked? What do you mean by checking window placements? I’ve agonised over it but mostly in relation to the orientation/solar gains and to a lesser extent, furniture placement. Anything else?
Oh wow! About to submit plans for approval means you’re just weeks away from starting! So exciting!!!
It’s great that you’ve already got so much storage in your new design. Often people just focus on the layout of rooms can end up having to use guest bedroom cupboards to store pots and pans. I believe you can never have too much storage so we tweaked our plans a little before submitting them for approval to maximise this – under the staircase became a storage cupboard, in the roof space also became a store room, in the bathrooms we built out the wall a smidge to add face level storage, and we increased the size of our garage for extra storage. I think the most important storage is in the kitchen and large drawers instead of cupboards makes the best use of space.
Sounds like you’ve also covered off your window placement well. What I meant by checking the window placements is just taking the time to image the room finished – are any of your windows in an awkward spot that would mean they would be blocked by furniture? Arranging them by orientation is a wise move and the most important thing to consider but I nudged a few of my windows a bit to the left or right so I could put the rooms together how I wanted (like I have my heart set on a large piece of art against the dining room wall and the original plans had a window there so I moved it to the right).
Keep me posted on how your house progresses! xx
Thanks for the suggestions! I hadn’t thought of using the roof space although I don’t think there will be room in ours as it only has a slight angle. The garage might be a possibility though… its funny you mention the art – I’ve been mulling over how little wall space we have in the living areas because of the size of the windows. I have also reserved a wall opposite the dining for an over-sized piece 🙂 Keep the updates coming…hope the rest is smooth sailing!
I love the sound of what you are doing with your kitchen. I love marble also but I don’t think I will go with it just because my boys are so young (2 – 9) and I don’t want to be stressing about them bumping it or straining it. I really like the Silestone in Lagoon – subtle grey marbling. I had thought I would have the Lagoon benchtop with wood on the back and sides of the island bench and then white handleless cabinetry but now I’m a bit worried about it being a bit lifeless or too minimalist. I want to make sure we have a warm and inviting space. So, I have been relooking at the color of the cabinetry (considering soft grey) or whether I should have handles on the cabinetry. The kitchen is a really big one for me because it really is the hub of our house and I cook a lot. The dark charcoal that you are considering sounds gorgeous. What style would you say you are going for in your kitchen?
Thanks Anthea and likewise I really like the sound of what you’re going with! I know what you mean about wanting to have warmth so we are looking at having timber in the kitchen or a grain in the dark charcoal cabinetry to soften the space… I would probably describe the style of our house as modern Australian meets industrial with a hint of luxe and this will carry through the kitchen. I love a bit of bling and have my heart set on a copper tap in the kitchen (fingers crossed!) 🙂
Mmm, copper tap sounds beautiful. Actually it all sounds beautiful!
Hi Gina,
How is your house going? Anymore exciting progress?
We’ve had lots happening over the past few weeks – about 1/2 of our custom orb cladding is on and one section of the silvertop ash cladding. We were initially only having the one section of timber cladding but I really like it and I think it needs a bit more so we’re extending it across 2 more rooms across the front of our house. The foam is up for the render but it’s not rendered yet. This week the plasterers are here and most of the house has the plaster sheet up.
I’m now getting to the pointy end of making my kitchen and bathroom decisions. I think I’m supposed to have this locked in on Friday. Eek! This is what I’m thinking for our kitchen. If you have any input or comments I’ld love to hear it!
Flooring:
Our flooring is polished concrete in very neutral colors – very similar to yours with maybe a smattering of black stones.
Benchtops:
Silestone Benchtops in Lagoon. 5.25m of wall bench and 3.2m x 1.1m island.
https://www.cosentino.com/en-au/colours/silestone/lagoon/
It’s hard to tell from the pic but I really like the subtlety of the marble and the soft grey. And I also think it looks quite realistic. I would love to go with real marble but I’m just too scared to do this with 3 young boys!
Cabinetry:
I’m thinking I’ld like to go with Matt white, no mouldings. I’m still tossing up whether to go handleless with shark tooth opening. Or a really simple D shaped brushed chrome (or copper) handles with soft edges. Something like this.
http://www.amazon.co.uk/Shaped-Cabinet-Handles-320mm-Nickel/dp/B004T1CSAQ
Tapware:
That brings me to the tapware. I haven’t been able to stop thinking about copper tapware for the kitchen since you mentioned it! Love this in copper.
http://www.astrawalker.com.au/
So then, back to the cabinet handles would it be good to go with simple copper handles or I wonder if that’s too much of a good thing.
Sink:
I’m struggling slightly with stainless steel sink and copper tapware so I think I would like to go with a white sink.
http://www.blanco-australia.com/products/sink/SUBLINE350350U in white.
Rangehood:
We don’t have any overhead cupboards (apart from above the fridge). Half of the wall bench has a slacker servery window and the other half has the cooktop and underbench ovens centred. So my choices for rangehood are either a canopy type stainless steel range. Something like this.
http://www.schweigen.com.au
Or probably my preference would be to box it in and just paint the same color as the walls so it’s not a stand out feature and extend some open shelving either side of it.
Kind of like this but our range would be 900mm and our shelving not as long.
https://www.flickr.com/photos/65389483@N05/5955302088/
So, many decisions. Oh wow, that’s a bit long, sorry!
Hi Anthea
Thank you so much for your comment and for sharing your interior choices with me!
Like you, I need to lock in all my bathroom and kitchen choices this week so I’m going to have a serious design day on Sunday! Some of my ideas have changed since doing the kitchen and ensuite blog posts so I’ll need to do another one early next week to share what I decided…
It looks like you’re making great choices in your home, so exciting!
Benchtops – that Silestone product is gorgeous and with three young boys, a very clever choice. I think I’ve seen the product used on The Block and you’re right, it has a lovely subtle marble look to it. I’m now thinking of going with a matt benchtop, perhaps in black or grey, totally different to the marble one I mentioned in my last kitchen post! Despite some people telling me marble is fine, I’ve since seen the damage a coffee cup or splash of beetroot juice can do and realised that for our lifestyle, it’s better to go with something that won’t damage as easily – I’d like to entertain and be relaxed when people walk through the kitchen with a red wine in their hand 🙂
Cabinetry – you can’t go wrong with matt white – crisp and timeless. Hmmm handles can be tough… we’re thinking of going with routed handles (so there’s a groove in the door and no handle at all) as I like the clean line look. I’m not sure about copper, it might be a bit much and detract from the feature tap. I would probably opt for a matt chrome or even white to match the cabinetry.
Tapware – he he, so glad the copper tap idea has inspired you. I love the one you picked from Astra Walker and this one too (in copper) http://www.astrawalker.com.au/collections/icon/A6908
Sink – that sink is HOT! Love the white <3 I am going with a very similar double basin but in black.
Rangehood – I really like that photo where it’s boxed in and there are shelves either side. I’ve had a canopy style one before and they’re a pain to clean, they just seem to collect dust.
Please don’t apologise for sharing all your ideas with me!! I love all this stuff and it’s great to have someone to bounce ideas off 🙂
Hi Gina
Thanks so much for taking the time to reply! And yes, it is nice to have someone to bounce ideas off. My husband is great with the structural design of the house, all the tech and solar stuff (which I’m not so good with!) but when it comes to the kitchen design he just says “whatever you think hun!” which is kind of good but frustrating at the same time :-).
Have fun with your design day on Sunday. I was looking at a kitchen on a blog with routed handles – gorgeous. Looking forward to the update :-).
It must be nice seeing it all come together. Can’t wait to see more of the interiors!
Yay, thanks Jane! Now that it’s at the fun part, I’m super excited 🙂
On the weekend we met with our cabinet maker to design the kitchens and just now I had a colour consultation with Haymes to decided on paint colours – it’s all this internal stuff I love and I can’t wait to share more soon!
Black, red brick, bluestone, penny round tiles… I’m sold. Very nice. I’d better check out the rest of you home building updates.
Thanks Johanne for your lovely comment! It’s exciting to see the house finally take shape 🙂