That title should actually read ‘Need to decide on ensuite design and finishes… HELP!’
You all went above and beyond when I asked for your help to plan my kitchen! Your advice was invaluable — giving me the guts to lock in marble bench tops (hooray!), warning me of design mistakes to avoid, sparking new ideas and so much more!
And now I need your help again…
It’s time to design the ensuite and select all the finishes — tiling choices, layout, tapware, basins and bath, lighting.
Here’s the floor plan of the space. WARNING: It’s pretty tight!
Related article: Kitchen planning: See Gina’s kitchen ideas
Related article: Bathroom planning: Deciding on products and finishes
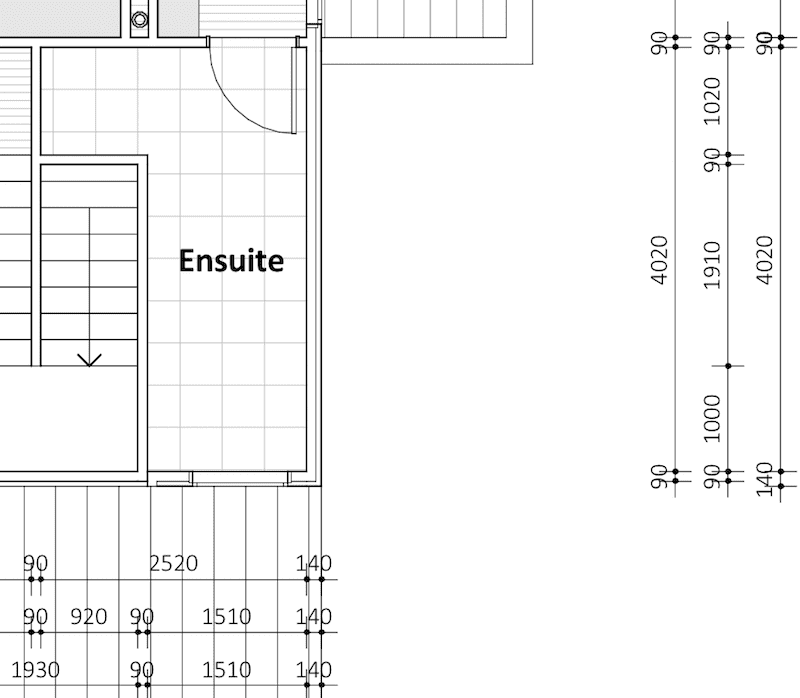
And for people who are more visual, I’ve had a go at creating the space in 3D (I have used all-white finishes — this is just to give you a sense of the layout and space).
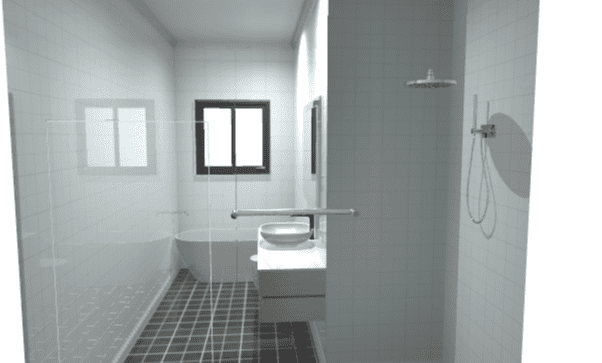
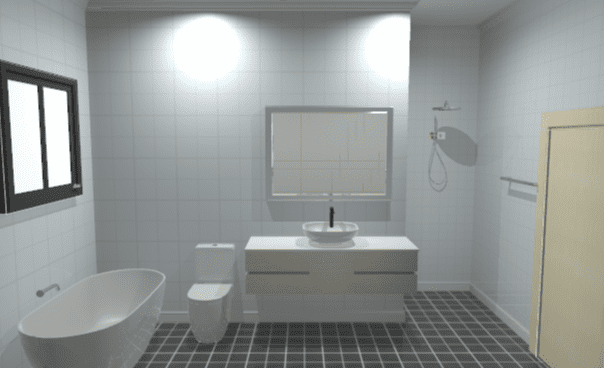
At this stage, we’re working with a blank slate — nothing has been selected other than wood flooring in the master bedroom.
The challenge
1. Tiles — what tiles to select, how many different types of tiles to combine, where to have feature tiles (if any)?…
2. Layout — where to position the bath, vanity, shower and toilet…
3. Vanity — what kind of vanity to have, single or double basin, surface of vanity?…
4. Tapware — copper, black or something else…
5. Lighting — hanging pendants, down lights, under cabinet lighting…
Selecting tiles
Types
Feature wall
This is probably the decision I’m finding most difficult. And the problem is having too many ah-mazing choices!
I have always loved marble penny round tiles and thought for sure they would be the feature tile in my ensuite (see picture B below)… but then Dee delivered that breathtaking ensuite and I was like ‘I’ll have all of that!’, ha ha.
Here is Dee’s ensuite again if you missed it.
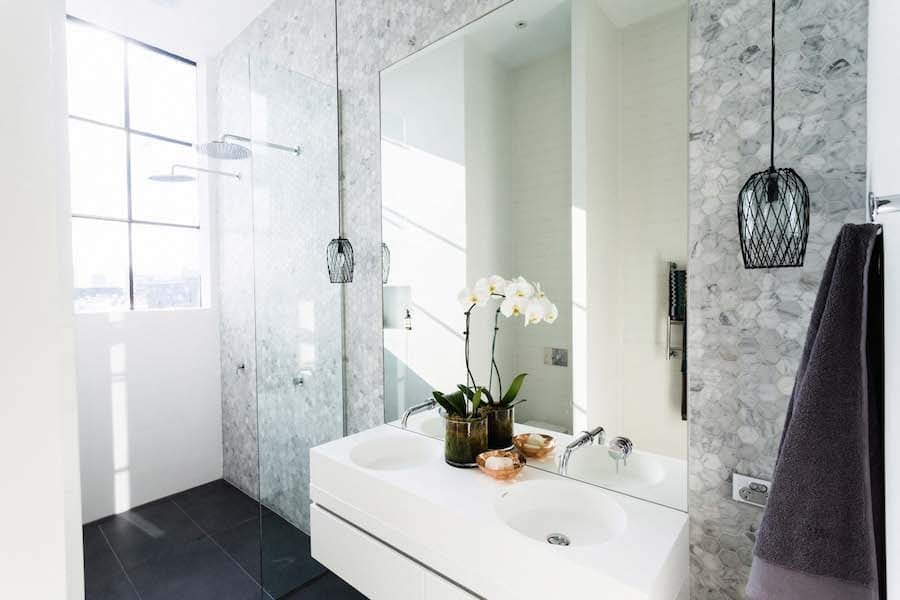
Instead of penny round marble tiles, she has used larger hexagonal marble tiles. What do you think is the better choice for a timeless ensuite?
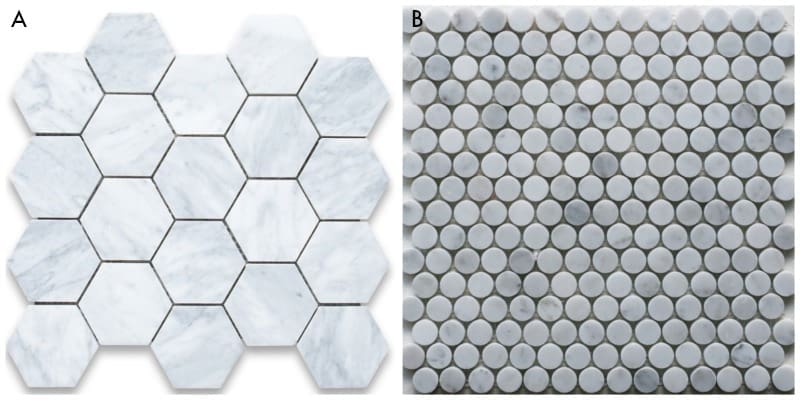
Other walls
For the other wall tiles, I thought a simple white tile would be best — if you know of the perfect white tile, please link to it in the comments below or describe it to me… size, finish and that sort of thing.
Flooring
If I have a marble feature wall, I thought a grey floor tile would be best (similar to Dee’s ensuite above).
The other option is to use all white wall tiles and use the marble tiles on the floor like this bathroom.
What’s your preference? Feature marble wall tile or all white wall tiles and marble flooring?
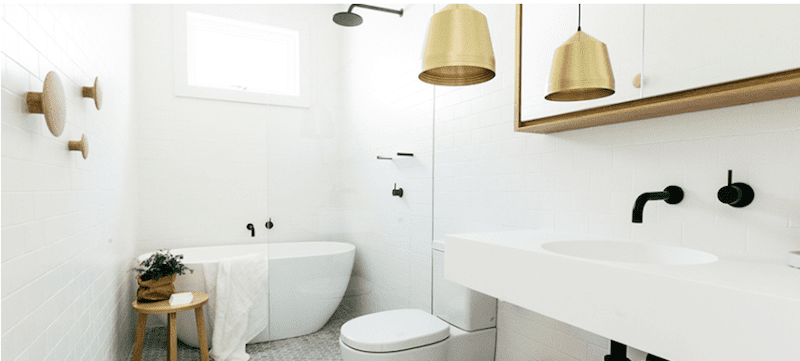
Positioning
Tiles
Sooooo… if I have a feature wall, there are a few options that I’ve highlighted in the images below.
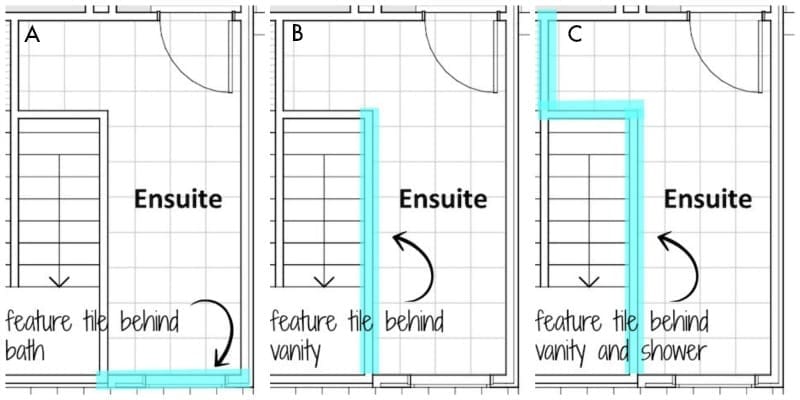
Ensuite layout
Our ensuite is only 1.5 metres wide which can just squeeze in a bath.
This is the best layout I can think of if we decide to include the bath. Do you have other suggestions of how I could layout our ensuite to maximise space? Or do you think it’s better to only have a bathtub downstairs and have a larger vanity?
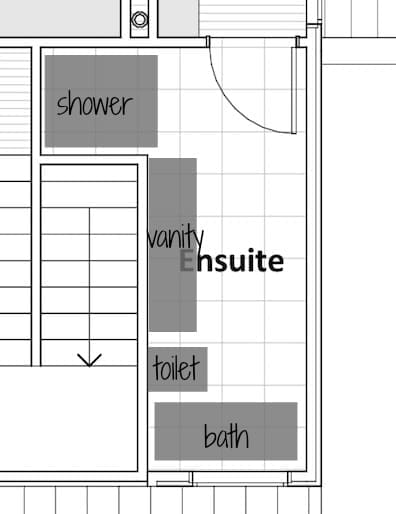
Vanity
It seems all-white, matt vanities are the look right now… both the bathroom inspiration photos above used them, but I have been warned they are a pain and a half to clean.
Has anyone got a matt white vanity? How have you found cleaning?
Another option could be to have a white vanity with a wooden top like Carlene’s bathroom below.
What type of vanity would you recommend? Tell me in the comments below.
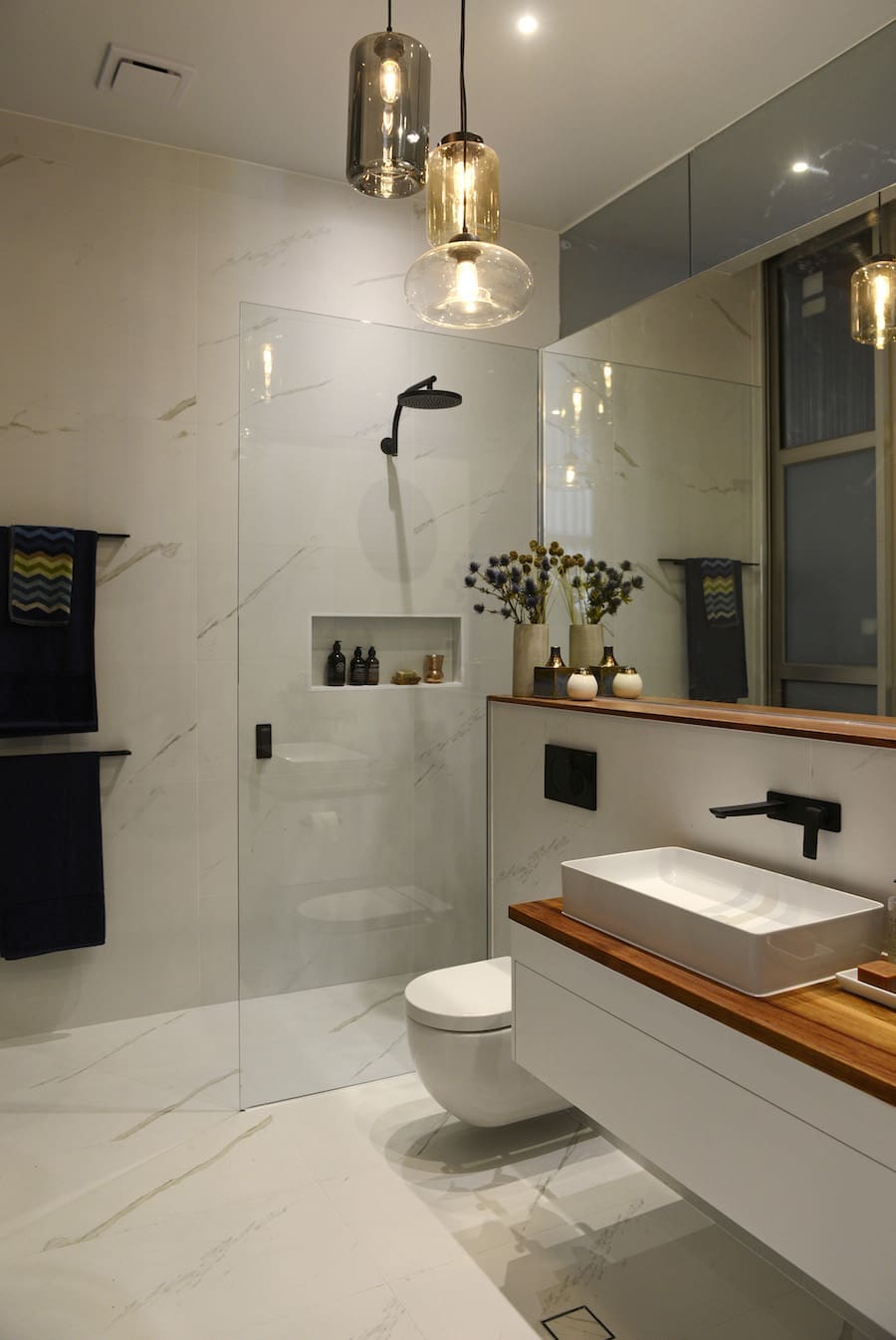
Tapware
OK, this choice is easy! I have found two stunning options so it’s a simple A B vote.
If you’ve seen even hotter tapware than these two, please tell me in the comments below.
Lighting
If my dream of getting a glass ceiling above the bath comes true, I was thinking a downlight in the shower and hanging pendants by the basin would be plenty of lighting… possibly also some LED lighting under the vanity would look cool too.
Can you help me with my search for pendant lights? I love all things metallic but black could also work as our window frames are black… Would love to see any pendant lights you find, please link to them in the comments below.
The one thing I’m sure of…
If we do have a bath in our ensuite, which I’m 99.99% sure we will, I have found the perfect bath!
Most baths won’t fit in our ensuite — we can only squeeze in a 1.5 metre wide bath — so I was doubtful we’d have one. But then, I discovered this baby…
This freestanding bath is from British brand, Clearwater, and is made from stone composite. It might not look like much in the photo but when I sat in it, I was sold! Bruno freaked a little when I told him it’s the bath I want (it’s a little pricey) so now I feel like Two Broke Girls needing to start a savings tally until I can afford it!
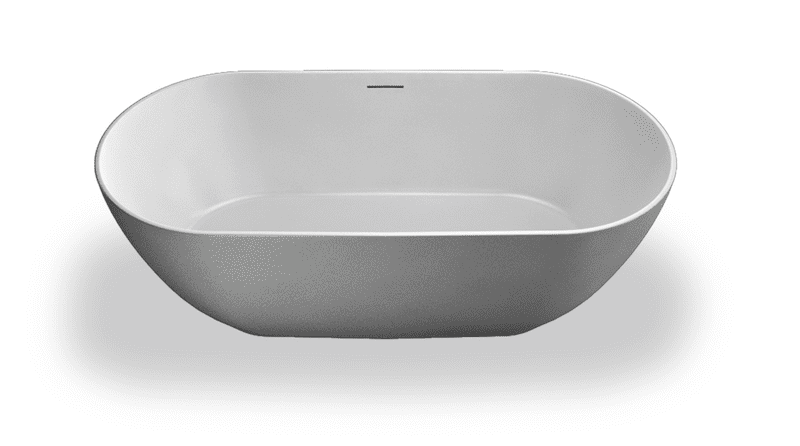
Phew, this has been an epic post, thanks for making it to the end… I know I’m asking for a lot of help here! Any comments, votes or suggestions you provide will be seriously appreciated. I read every comment! Thank you, x
Check out more from Gina’s home build
Update: Room reveal
Huge thanks to everyone who voted and commented to help me design our ensuite. All your advice was so helpful and I’m excited to share our finished ensuite here!

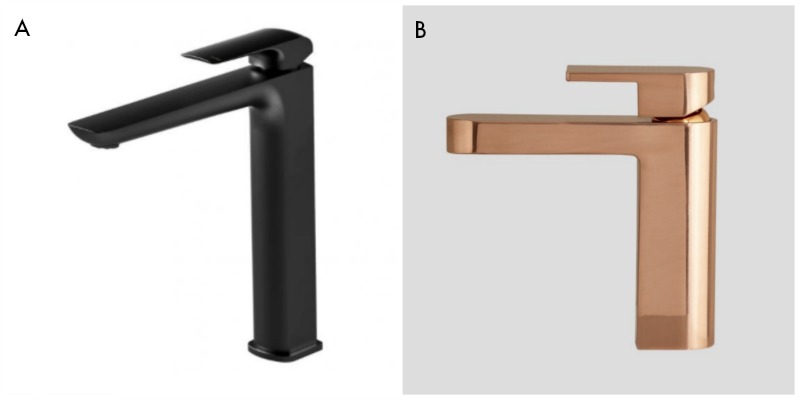



Sorry to hear about your bath Gina. I’ve gone for a built in bath underneath a new large window. For tiles I’m going with Cretement from Beaumont tiles on the floor, up the sides of the bath and one wall of the shower ( it’s a large square textured cement look tile) with a white gloss large rectangle tile for the remaining walls. The vanity will be custom made, tas oak with white gloss drawers. Haven’t decided on tap wear yet but I was leaning towards quality and simple. I seriously can’t wait until it’s finished!
Wow wow wow, Kat! Loving the sound of all of that! Especially your custom made vanity! Sounds so sleek and a little Scandi-inspired. The mottled texture of those Cretement tiles is beautiful too and I’d love to see see photos once it’s done 😉 How exciting!!!
Good luck Gina! I’m about to start my bathroom renovation, so I guess I can feel both empathy and excitement for your project . Can’t wait to see the results!
Yay! Would love to hear what you’re doing with your space!
Sadly this morning I found out that *dream* bath won’t fit in our ensuite – shattered! I’m trying to find a new home for it but might not be doable 🙁 And I’ve decided black matt tapware and copper in the kitchen, he he.
What about you?? Fill me in on tile choices, tapware and more!!
Thanks for the feedback and updating on the choices! I absolutely love the sink, its perfect! All the best again, I cant wait to see future posts too!
I have posted just now so adding to the earlier post.Just an idea, thinking that a vanity in the gloss ebony macassar with wood grain pattern is also timeless. Of course its all such a personal choice in selections, and white is stunning no doubt. When we renovated this was the area I spent the most in decision making and yes we did do a white vanity but I sometimes think that a custom designed vanity other than white, would have been better for maintenance and wow factor. I found that the kitchen selections were done in a fraction of the time compared to sorting out the bathrooms! Hope this helps! https://www.laminex.com.au/products.php#!/walls-and-panels/crystalgloss-surfaces/clear/ebony-macassar . I would check on its moisture rating for a bathroom too as for any other selection especially for lighting too.
Hi MarieKate
Thanks for your suggestions and for the links to the inspiration photos – so helpful to see what a product will look like installed! Until this week I really had no idea what kind of vanity I would want in the bathrooms, especially because I hadn’t selected the basins or decided 100% on tapware, ha ha. But on Monday I had an appointment with a bathroom place and the lady who helped me was beyond amazing – she instantly understood my style and could recommend products at different price points so I could compare. I think we have decided to go with this matt white round basin https://www.cibodesign.com.au/ and it looks great paired with light wood or dark charcoal/black so your suggestions are spot on (only I would most likely use a matt cabinet finish to tie in with the sink and other raw materials) 🙂
Thanks also for your recommendation to carry the feature wall all along (option C), I think you’re right and that it will help to make the space feel larger.
I’m glad to hear I’m not the only person who has spent this much time ummming and ahhhhing about the finishes in my bathroom! xx
Love your ideas Gina and great flow in your post about all the aspects of bathroom design. I appreciate the challenges in the space. Having a bath is an asset especially if its going to be used! The feature wall is a great idea and I would extend as in option C to continue the visual sightline and this gives more impact in my opinion. I wonder if you have considered using some black in the vanity whether it be the cabinet or sink to balance the black in the window frame. I am sure in Australia there would be an equivalent. Good luck with it all, it’s an exciting time!
Hi Gina, this blog post couldn’t have come at a better time for me! My husband and I are building a new house too, and are currently contemplating all things toilets, vanities, pendants etc.
Like you I fell in love with Dee and Darren’s bathroom on the block and have been trying to recreate it ever since I saw it. My vote goes to the hexagonal tile, I think its modern but not so out there that it will date in few years.
In terms of layout, this might throw a spanner in the works, but if space is tight have you considered moving the freestanding bath to main bathroom and putting a double shower in the ensuite instead? If done right it can be equally luxurious and will give you a lot more space. I had my heart set on a freestanding bath and tried to squeeze it into every corner I could until I got some very tough (but wise) advice from our plumber. He said to think about whether I would use a shower or a bath more often. For me it was the shower, hands down. He said there was no point making something we plan to use every day small and claustrophobic just so I could squeeze a bath in. This was tough to hear, but turned out to be great advice. We have decided to go with a double shower in the ensuite with two of everything and a bath in the main bathroom. We now have a lot more space to work with, and I don’t have to sacrifice the bath altogether. Anyway just a thought….
I love all the tapware you have shortlisted, it looks amazing!There is a brand called Fantini that makes tapware in black/copper that you might want to check out.
When it comes to toilets, there are soooo many choices. I loved the Geberit toilets (just for the flush plates) but didn’t love the price tag. I found there were lots of options similar to it, but half the price. Maybe ask your friendly bathroom supplier to suggest some less expensive alternatives with the same look.
When it comes to shower heads I love the Hansgrohe Raindance Select and Pura Vida ranges, but found them quite pricey. A good, cheaper alternative is the Methven satin jet range. They have some great shower heads that have the same functionality as Hansgrohe, but for half the price.
I could go on for days about this stuff, as its top of mind at the moment, but I’ll leave it there. Not that you need it, but good luck with it all. Can’t wait to see the end result.
Hi Lainey
Thanks so much for all that info, so helpful! And so exciting that you’re building too! How far along is your build and when are you hoping to move in? It’s so great meeting other people who are in the same boat that I can swap ideas with 🙂
Looks like we’ve got similar taste and thanks for telling me about all those product options. It seems like you’re a lot more practical than me – actually looking at how products function – whereas I’m a sucker for things that just look good, ha ha.
Thanks also for the suggestion to have a double shower. We’re considering pushing out our ensuite wall to slightly to increase the size of our shower so we could potentially fit a double shower as well as the bath… For a while we were looking just having a shower in our ensuite, making the area near the window as a wet area (we even considered having the bath in our bedroom!). At the moment our shower is 1 metre by 1.5 metres which should hopefully be roomy enough.
Are you still on the hunt for a toilet? I’m not sure if you saw Rick’s comments above but he founds the cutest toilet that I’d really like https://www.studiobagno.com.au/catalogue/category/toilets
I’d love to hear more about your build! Chat soon, x
You are way ahead of us! We only recently finished our plans and we’re hoping to start building in April if the approval process goes smoothly (wishful thinking?). We were initially planning to extend the existing house but for a number of reasons we ended up deciding to knock down the original 60s digs along with its blue/mustard/maroon colour scheme (true story). The build will be a 4 bed + study 2 storey passive solar design (and yes, I just saw your post on that!). Aiming for lots of raw materials with the occasional sparkle here and there 🙂 So. excited.
Back to yours. Love square windows. Off centre niche sounds good – especially if the window is a little to one side (looks that way?). Have you decided on bath taps/ spout? Wall or floor mounted? I like floor but wonder how people clean behind them… I’m envisaging copper btw. The Astra Walker is insane!
*Fingers crossed* things go smoothly for you and you can start your build in April! The process took a bit longer for us because they changed a few rules and we had to submit additional information – like a detailed landscape plan with the species name and common name of all plants, and planting quantities (I wish I were kidding!). Anyway, we got all the info together and luckily had no objections during the neighbour consultation period so we could get started.
Hmmmmm sounds like your blue/mustard/maroon colour scheme was just as hot as our sky blue and hot peach theme… with matching blinds 😉
I haven’t decided on bath tap or spout yet, I like the wall tap in the white wall bathroom from Reece above and given our tight space think this will work best… There’s not really the space for a floor tap although I love them.
Thanks also for letting me know your copper/black preference. Black is winning in the poll but everyone is saying to go copper… I love both, so hard to decide!
Nice choices! Love the bath. My vote is for the hexagonal feature tile. If you pursue the glass ceiling, maybe the feature tile behind the bath would keep the focus in that direction. Will the window stay if you get the glass ceiling? If so, how big will it be and how much feature tile will you see? Will you have a niche or shelf above the bath?
We are building too – our design includes a long, narrow window that starts at the end of the bath and runs up into a glass ceiling/skylight above. Maybe we could get a 2 for 1 glass ceiling! hehe.
Hey Jane, how exciting that you’re building too! Would love to know more about your build and where you’re up to!
Good points about the feature wall behind the bath. To be completely honest, I don’t think there’s even a slim chance I’ll get the glass ceiling 🙁 It would be a dream come true but sadly there’s no room in the budget for it and I haven’t won the lotto yet, ha ha.
The window above the bath is 900 by 900… so you’re right, you wouldn’t see much of the feature tile if we put it on that wall. I would like a wall niche near the bath and was thinking of putting that below the window, maybe to one side?
Funny that the hexagon tile is winning by so much – I thought the penny round was the classic choice but everyone seems to be loving that hexagon shape!
Thanks for your suggestions, I really appreciate everyone’s help!
Glad I could help Gina 🙂 If you find your not making budget, I have a few ideas.
1. Go to a toilet that sits on the floor. you will save a bit of money on the in-wall frame and still get the look. Try these: https://www.studiobagno.com.au/product/nicole-wall-faced-pan
https://www.astrawalker.com.au/collections/modo/A9276
Still very cute Toilet Pans. And yes you can call a toilet cute 🙂
2. Just have the Vanity Tapware in copper and the rest in chrome. I found chrome finish is always more cost effective. Maybe match the mirror frame and light in copper to balance the look.
3.Just put in the one basin. Maybe offset it to give you more bench space.
4. Put in a large headed rail shower. I put this one in my house. I use the massage everyday. Love it!!
https://www.bathe.net.au/tapware-showers/collection_details.php?recordID=1096
I should stop now, I’m getting to excited XD Good luck with the reno. I can’t wait to see it all finished.
Thanks Rick, those are all great suggestions to save. I especially like the idea of setting the basin to one side to allow more bench space, very clever! The first toilet you showed me is still my favourite though… I was going to call it cute in my first reply but thought that might be weird so I’m glad you said it, ha ha. Can’t thank you enough for all your great tips and suggestions 🙂
Hi Gina,
Love those penny tiles! I had a play around with the layout and the way you have it now is perfect I think. Astrawalker Copper tapware I love so much too! You know you can do the accessories in copper too. I been looking into doing my bathroom and here is what I’d put in yours…
Get a cabinet maker to build the wall hung vanity. You pick out the stone top. Then I would put two counter top basins on the vanity with wall mounted tapware. And Simple mirrors over the basins.
Combo shower set in the shower. Big overhead and a hand piece with fuctions. Astsawalker do a 300mm round. Instead of shelves in the shower get your builder to put 2 recessed shelves. one for the shampoo etc and one 300mm off the floor. use it as a footrest to shave your legs 🙂
Wall hung toilet & in-wall cistern with buttons to match the light fittings, Matt Black?
Basin: https://www.studiobagno.com.au/product/sinfonia -you can get them in black aswell
Tapware: https://www.astrawalker.com.au/collections/metropolis/A760548BP – In Copper
https://www.astrawalker.com.au/collections/wastes-traps/A7003 – In Copper
Shower:
https://www.astrawalker.com.au/collections/icon/A6924V4 – In Copper
https://www.astrawalker.com.au/collections/metropolis/A7648V4 – In Copper
Bath: https://fienza.com.au/product/sanctuary-bath-tub-1500/ – if you want to save a bit of money, go an Acrylic bath. Then I would spend the money saved on copper tapware hehe. I do like the bath you have picked out though :/
You can use the same wall set as the vanity for tapware.
Toilet: https://www.studiobagno.com.au/product/pillow-wall-hung-pan
https://www.studiobagno.com.au/products/toilets/concealed-cisterns
Accessories: https://www.astrawalker.com.au/collections/metropolis/A76559 – In Copper, x2 one high one low.
https://www.astrawalker.com.au/collections/metropolis/A7661 – In Copper – put it on the vanity, because you don’t want to twist around to the wall.
https://www.astrawalker.com.au/collections/metropolis/A7663 – In Copper- 2 on the back of the door.
Floor Wastes:
https://www.formebathroomcollection.com.au/catalog-items/tile-insert – one in the shower and one in front of the bath.
Sorry about the long post…I’m just a bloke who loves his bathroom gear XD
Wow Rick, seriously THANK YOU!
That’s the most helpful comment, EVER! Can you just come over to my house and design all the interiors, ha ha ha!
You showed me so many things I haven’t considered yet – floor waste covers, basins, toilets, wall hooks…. there’s so much more to this than I originally thought but I love all the suggestions you made (especially that toilet!).
Thanks also for playing around with the layout – I had thought of having the toilet where the shower is and making where the bath is a wet area with bath/shower but that reduced the size of the vanity and seemed a bit messy. Great to know the layout I have in mind will work!
I’m a little scared to get all your specs priced up because I get the feeling your taste is even more expensive than mine, lol 🙂 Wish me luck…
I just love your inspiration images! I would definitely go with the hexagonal marble behind the vanity and I love the idea of copper as a feature. And definitely go with the bath! You want your ensuite to be your own little sanctuary and that one is just amazing!
Thanks Bec! Ok, great – 100% the bath it is 🙂 Seems that hexagonal marble tile is the clear winner too, our poor tiler won’t be happy, ha ha. And you’re right, it’s nice to have some special features in your ensuite – maybe I could have copper tapware in our ensuite and matt black downstairs? Or better to keep it consistent throughout? Hmmmm too many decisions! Thanks for your suggestions, so helpful!
Your ideas look amazing Gina, I think I will steal some of these for my reno:)
I currently have a matt white vanity and do find that it does need to be constantly wiped down. I really like the idea of a wooden top but interested to see Natalie’s comment about possible maintenace issues. I’ll definitely keep that in mind also when we start our bathroom planning. The Caesarstone sounds like a good alternative.
I also love the idea of pendant down lights and wonder whether you might need the LEDs as well (especially if this is where you will be putting make-up on etc).
Good luck.
Yay! Glad these ideas can help you with your reno 🙂
Thanks for letting me know about your vanity… it’s so hard to pick, isn’t it? Everything looks amazing in the store but function is a whole other matter! And great point about lighting and make-up! I need to do a lot more research in that area 🙂 Thanks again, x
Oooh what a fun blog post! I love the voting buttons! The penny tiles are gorgeous but would they be difficult to clear? I voted for the hexagonal ones as I think they’ll be more timeless. Definitely white bench tops. While the timber looks stunning, I think it might date (I hope not, I think it’s wonderful). The copper tap. My eyes are sparkling, it’s beautiful! I am no expert so am purely going on what I think looks lovely and that won’t date so that in 20 years time, you’re still in love with your stunning house! Good luck sweets x
Thanks Dan, so great to have your advice on all these things! I think (hope) there is something we can put over the marble tiles to help protect them that will also make them easier to clean – this could just be my wishful thinking though… Copper tapware would be fun, wouldn’t it? Thanks for all your suggestions, x
Hi Gina, so exciting but so many decisions, hop[e it isn’t doing your head in. I found some more copper taps you might like https://www.dotandpop.com.au/ and what about this pendant https://www.pinterest.com/pin/205687907957078070/
Thanks Rachel, great suggestions! I hadn’t seen that Dot + Pop blog before but it’s now on my list of bookmarks, thank you! And really hot choice for pendant lights – so different from what I was originally thinking but I really like the simplicity 🙂
Love the article! I would go with the hexagonal feature tile behind the vanity and shower! Also, love the copper tap – agree that it may be difficult to keep clean but sometimes its worth it! Good luck and can’t wait to see it when it’s done!!
Sometimes beauty is worth a bit of pain, ha ha, very true! Thanks for your suggestions – so far the hexagonal tile is winning on votes here and on Instagram 🙂
I agree with Sarah about putting in a bath.
Personally, I wouldn’t put in a wooden top on the vanity – we have a wooden bench top in the kitchen and you have to be careful to keep it dry and it needs regular maintenance to make sure it looks its best. I’d much prefer a bench top that can be wiped clean and requires little ongoing maintenance.
Thanks Natalie! Great point about water on the wood bench top… now that you say it, I have experienced that issue before… hmmmmm maybe a Ceasarstone like Ocean Foam would be a good alternative? Here’s a link to it https://www.caesarstone.com.au/colour/6141-ocean-foam
Wow, so many choices but love all the photos and products you’re looking at. I’d go round marble feature wall or hexagonal on floor with white walls (does that help? probably not).
The copper tap is beautiful but cleaning might be a pain. Definitely have a bath in ensuite, it’s nice to have your own retreat. Can’t wait to see it when it’s done 🙂
Thanks Sarah! Yes, that does help! Good point about the copper tap… I’ll have to see if I can find some online reviews to read what people who have copper taps have said about cleaning/maintenance. You’re right, it’s nice to have your own retreat and that bath is just tooooo pretty 🙂
Sadly I think both the hex & penny tiles will date very quickly. I’d go for a larger marble tile for a timeless look.
On layout skip the bath (put it downstairs), put in a big double wall to wall shower along the windowed wall. Use the little tucked away section for the toilet. It will look spacious & lush rather than crammed and poky.
Vanity I’d go with a timber top just to give the room a bit of warmth.
Good luck with the project!