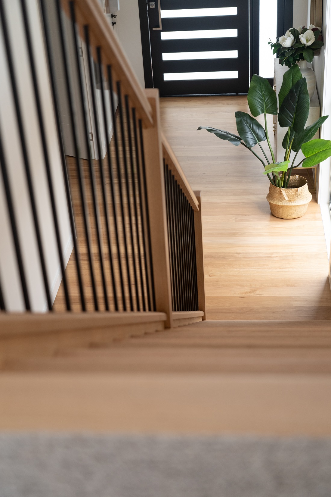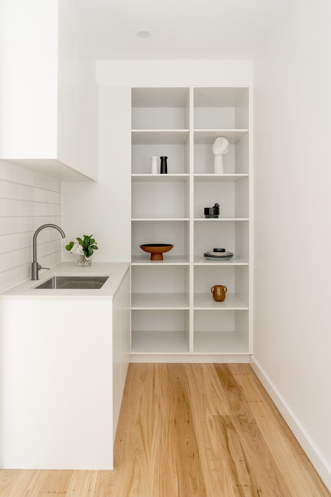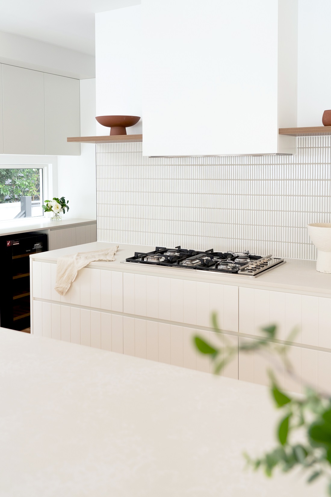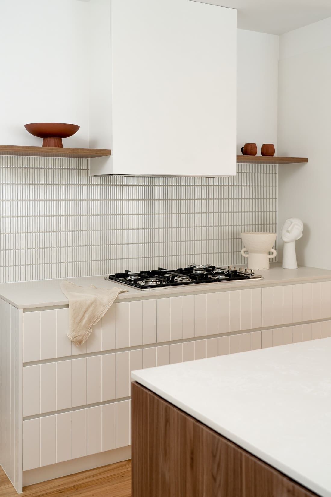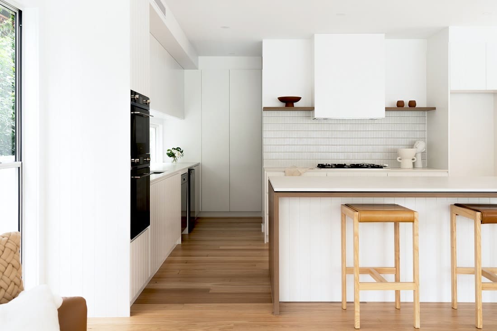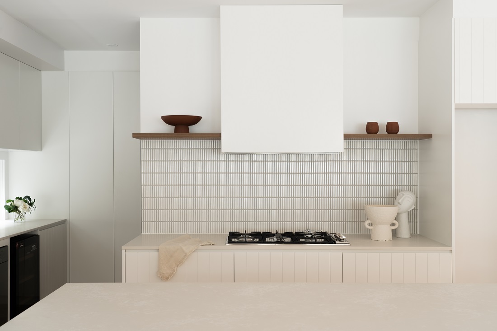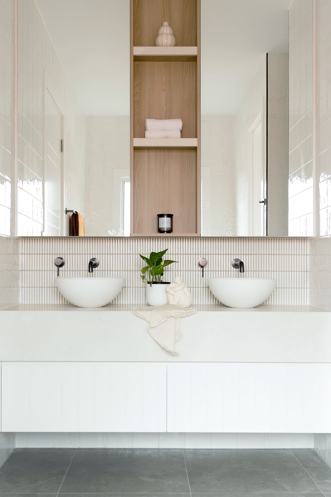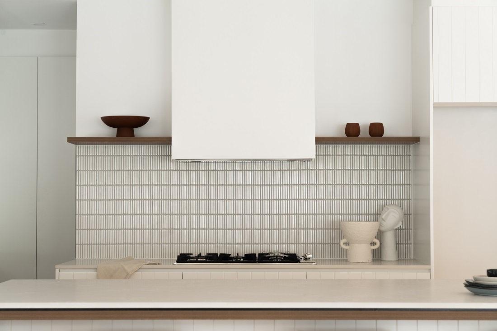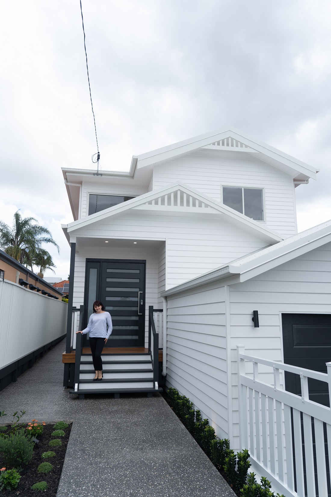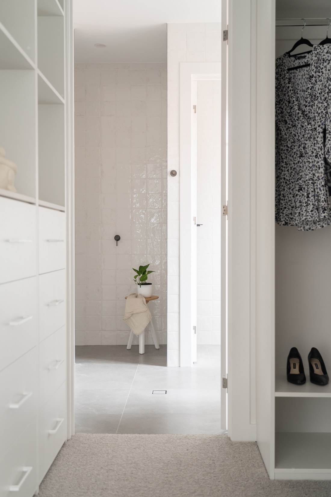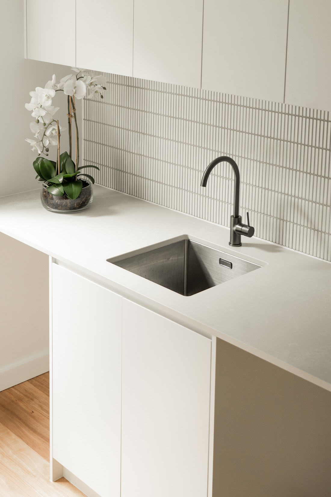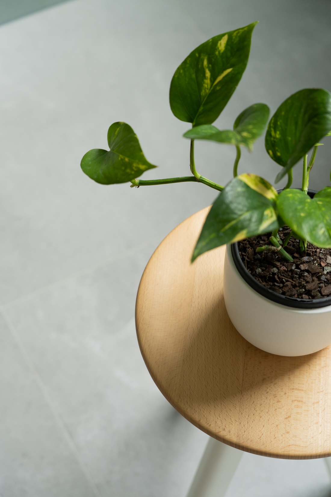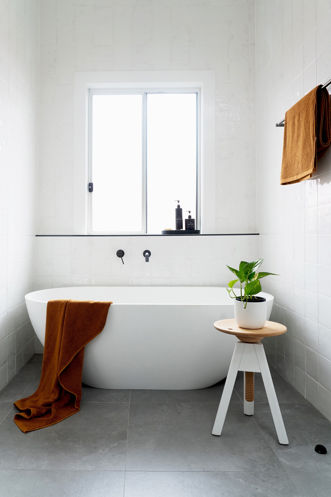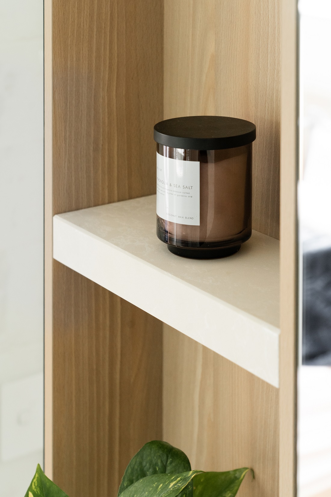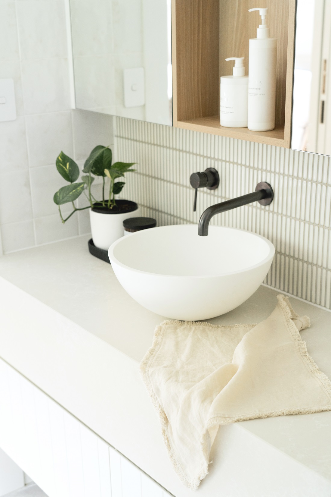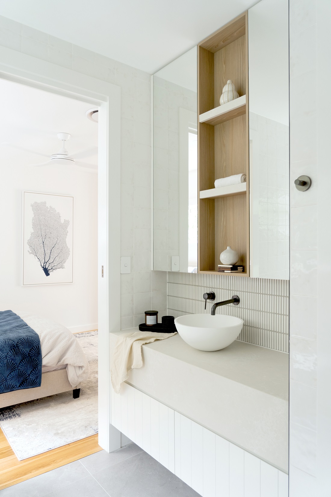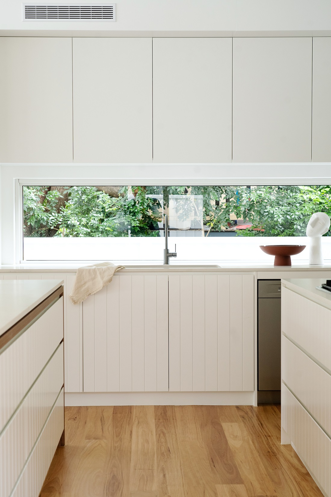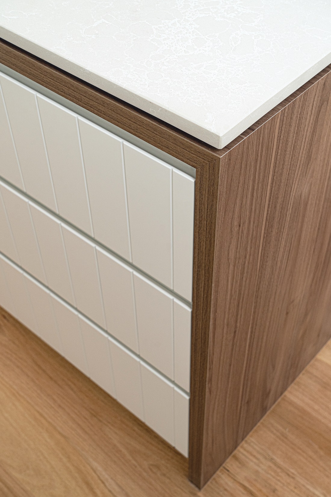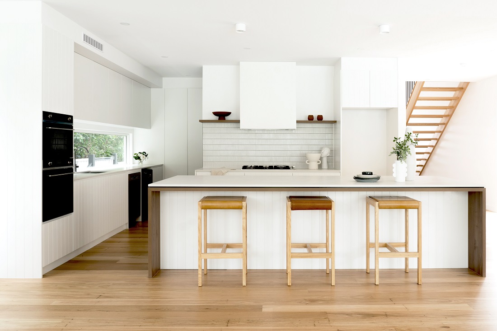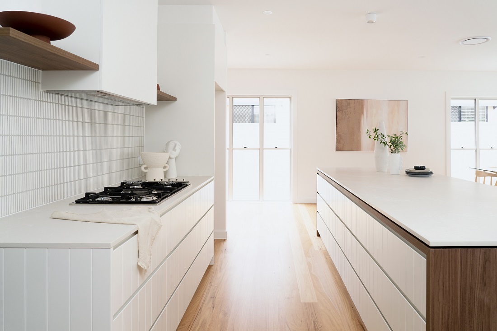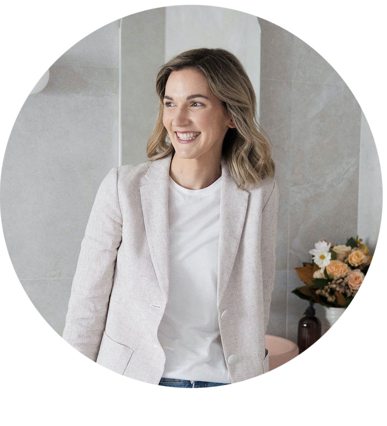Transforming a house from a tired character home into the envy of the neighbourhood is no easy feat! Striking that balance between retaining traditional beauty while creating a modern high-end property requires meticulous planning.
With over a decade of industry experience, we’re excited to have qualified Interior Designer Polina Radchenko dropping in to chat about this contemporary house renovation.
Related article: The modern renovation of heritage-listed Brick and Gable House
Related article: From small and poky to modern farmhouse — a fabulous before and after home renovation
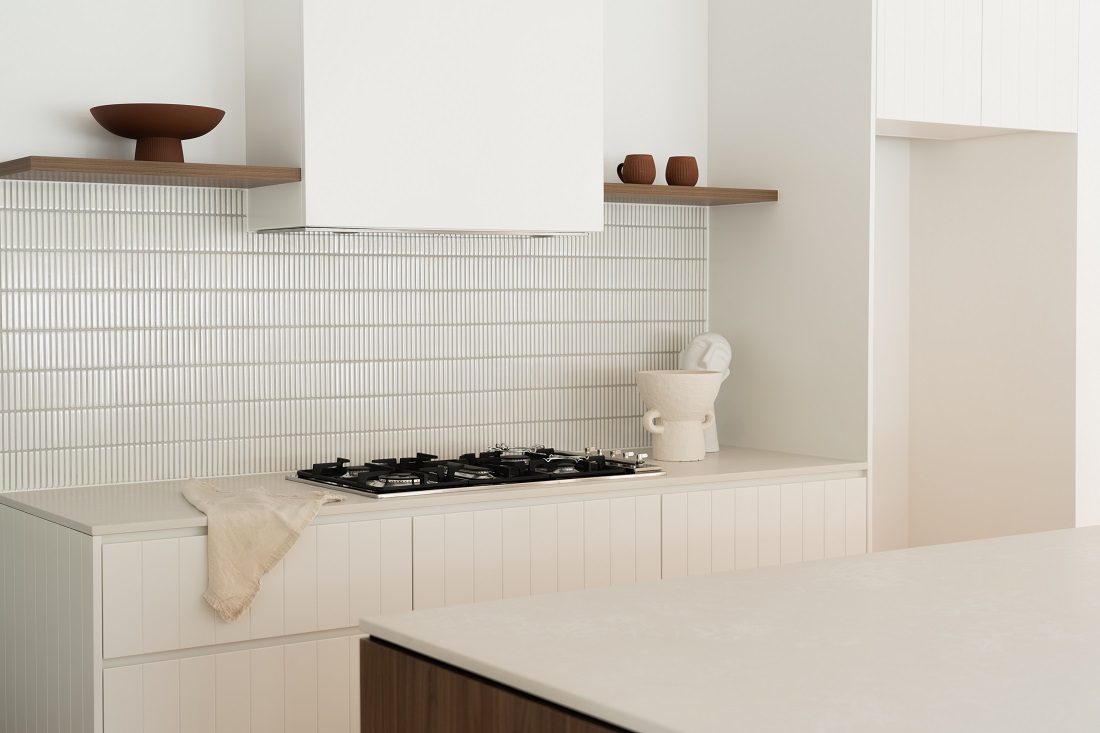
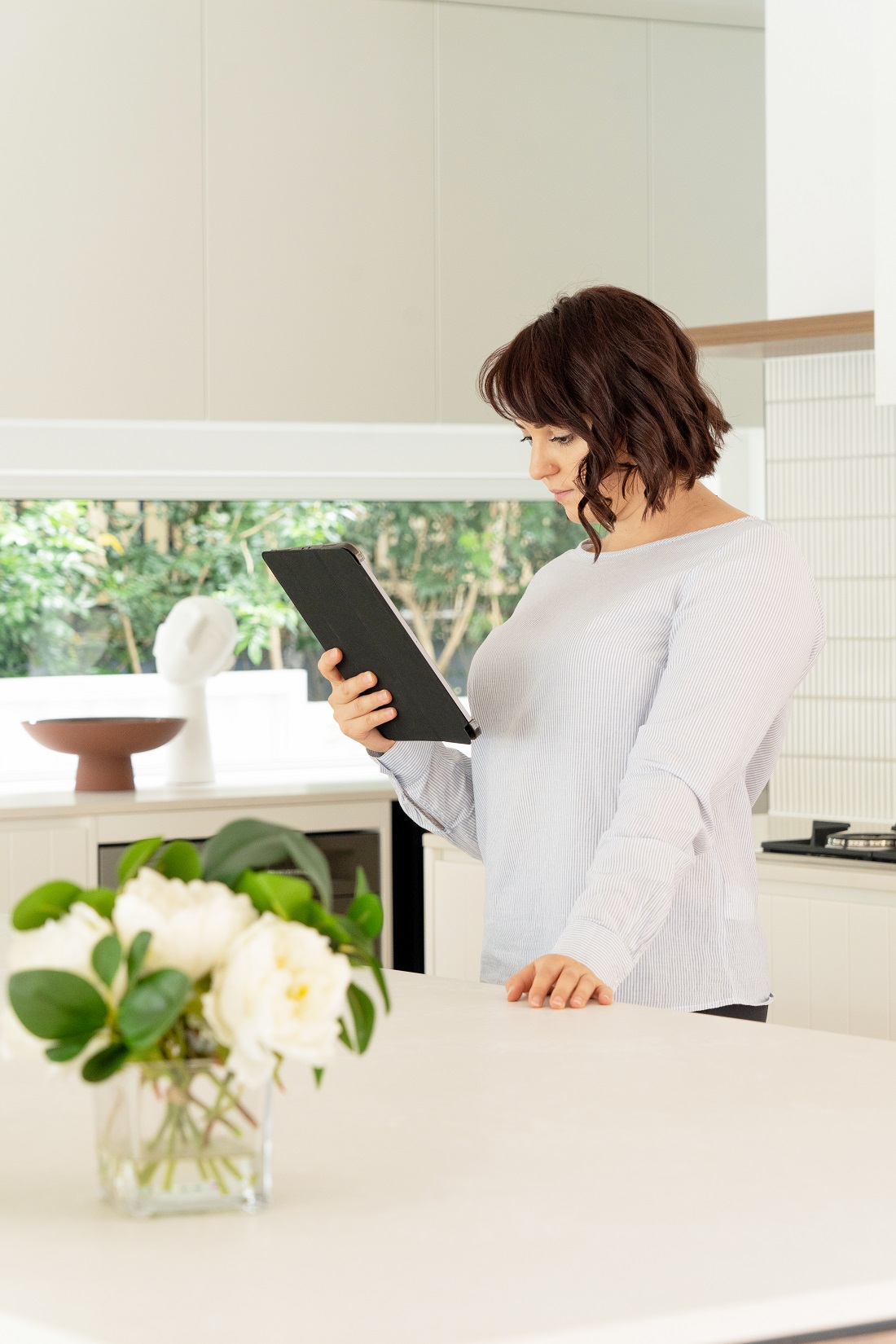
Reinvented to suit a modern family, this tired character home in Kedron needed a stunning contemporary house renovation more than ever!
“JMH Design cleverly reinvented the entire home, increasing its size and improving the flow. Seamlessly adding two gables and even an additional level, the Building Designer retained its unique character. All this while modernising it to suit family needs.”
Polina Radchenko took lead on the material selections and interior design.
“I saw an opportunity to blend its interior with the exterior. I wanted to transform this home into a warm, light-filled contemporary space using fresh colours, while the more traditional joinery features pick up on the character of the home.
“The response to the property has been so positive. As a result, there were multiple bids coming in well above the reserved price. Having hit the market in November, this project broke the suburb record, selling at auction for $1.9 million,” says Polina proudly.
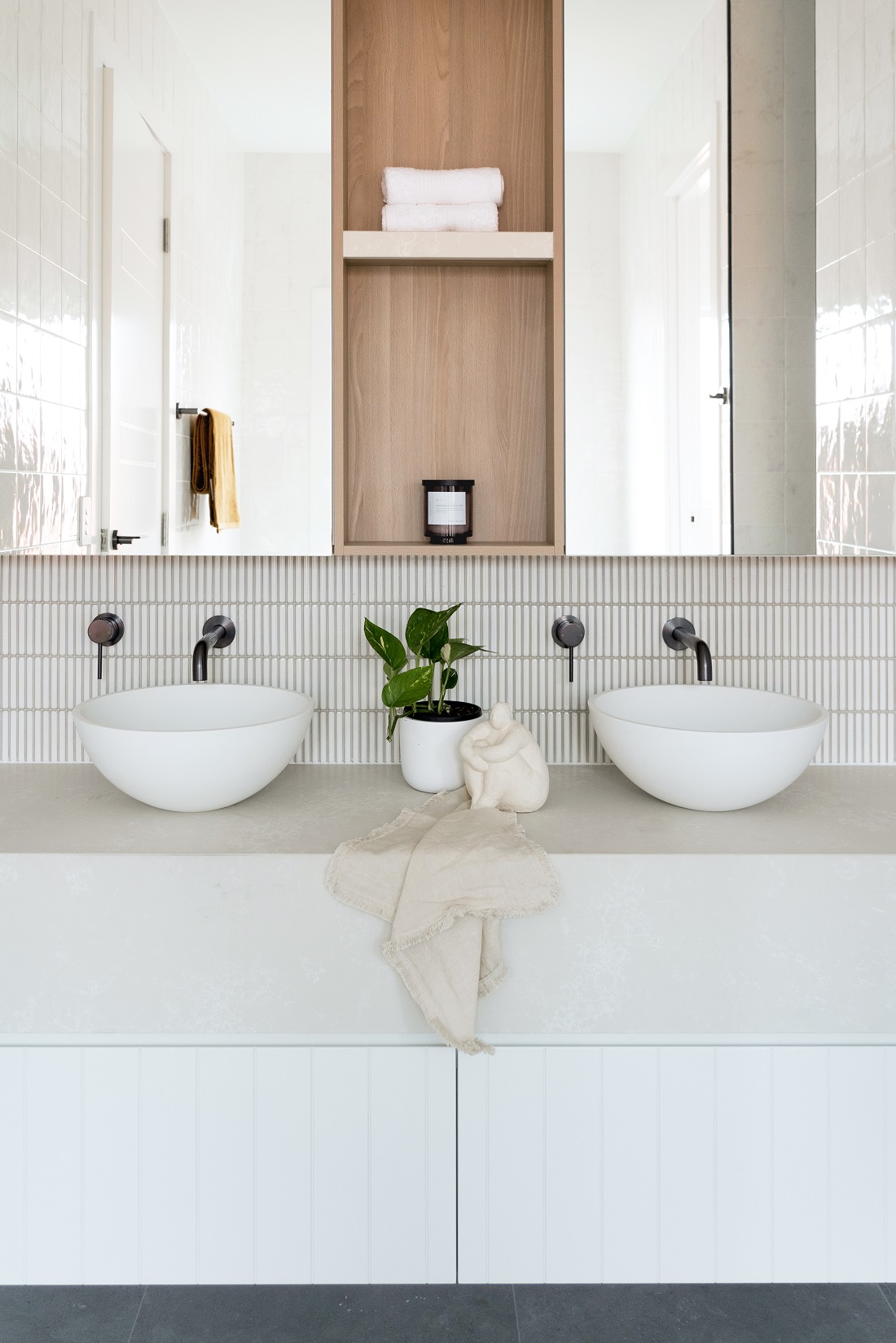
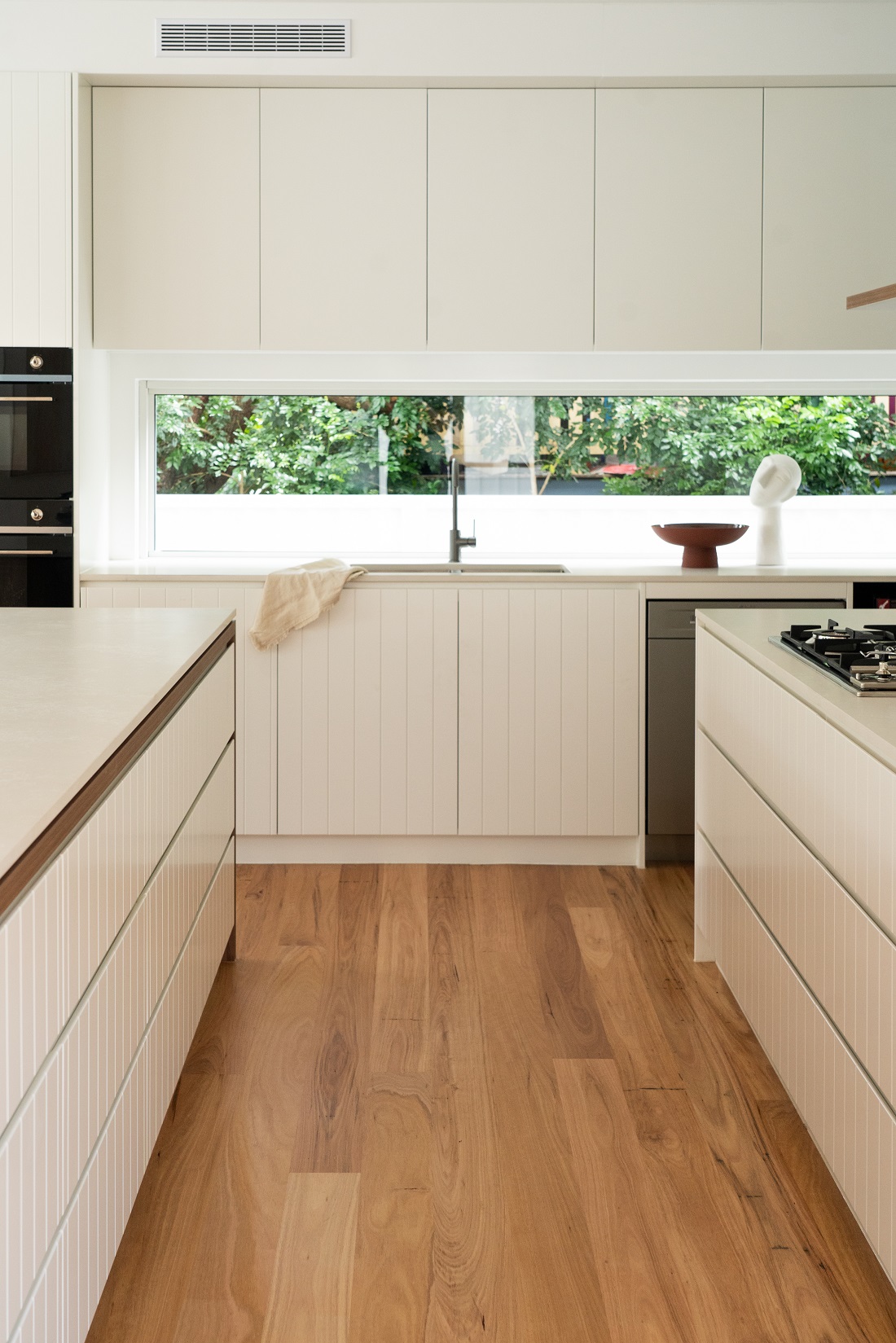
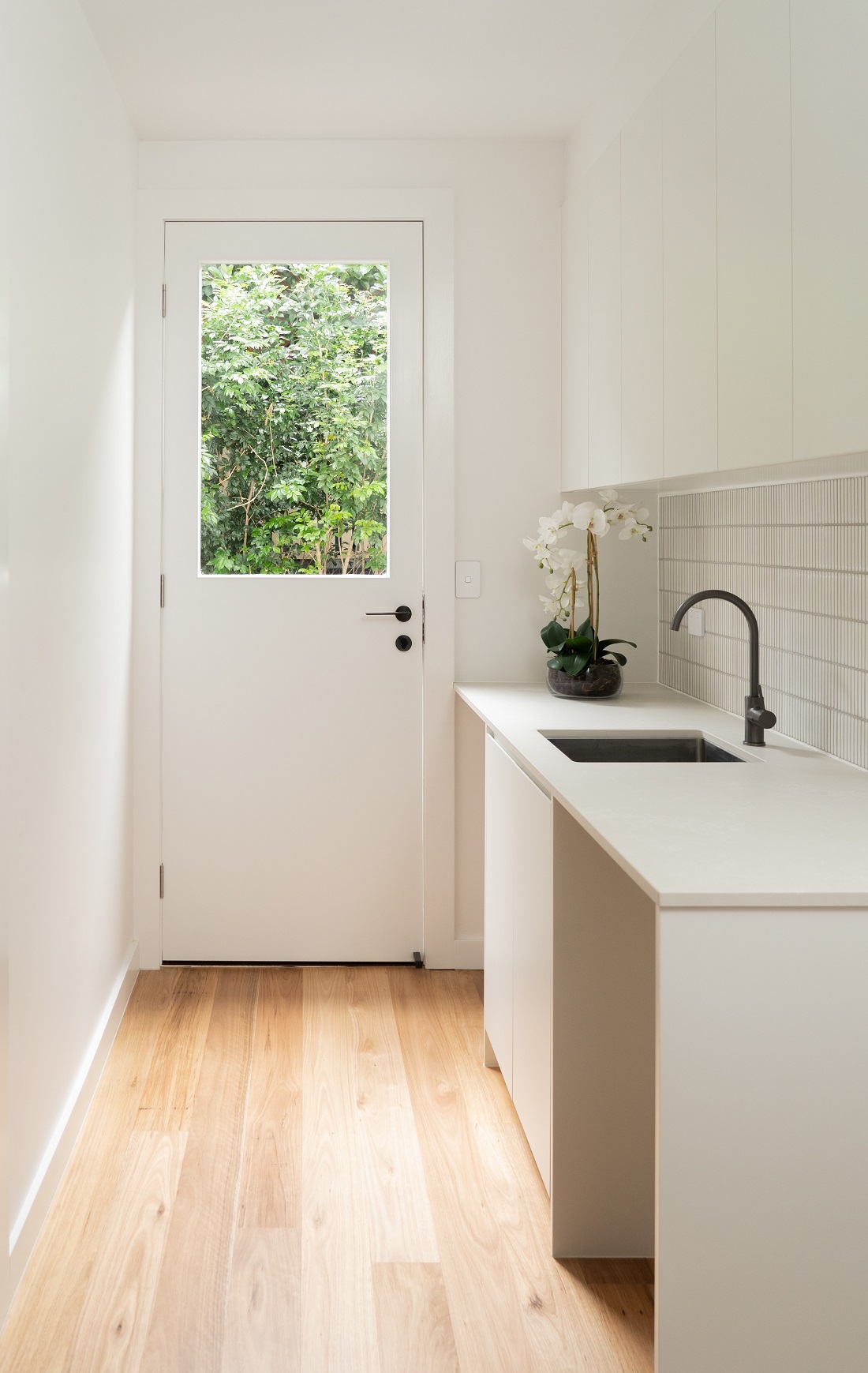
The renovation focused on practicality and family. Polina carefully selected every item to ensure it fit the style of the home.
“Aesthetics were key. But ensuring we created a practical family home was of utmost importance throughout the design process.
“So I took particular care when selecting everything from the soft colour combinations to the placement of fittings and fixtures. We placed a particular emphasis on the functional areas such as the kitchen, three bathrooms, and the master walk-in robe.
“Family and food go hand in hand with entertaining. So this home boasts a beautiful spacious kitchen that exudes style. Combining beautiful joinery with stone benches, state-of-the-art appliances and a spacious pantry, this kitchen will be the envy of any chef.
“Parents won’t have to share bathrooms with their children. The master ensuite showcases a luxurious double vanity and a freestanding bathtub. The children have an equally beautiful main bathroom. It features another freestanding bathtub and a separate toilet. Every bathroom features beautiful Moroccan floor to ceiling tiling, nude colour stone benches, soft timber cabinetry and contrasting gunmetal fittings.”
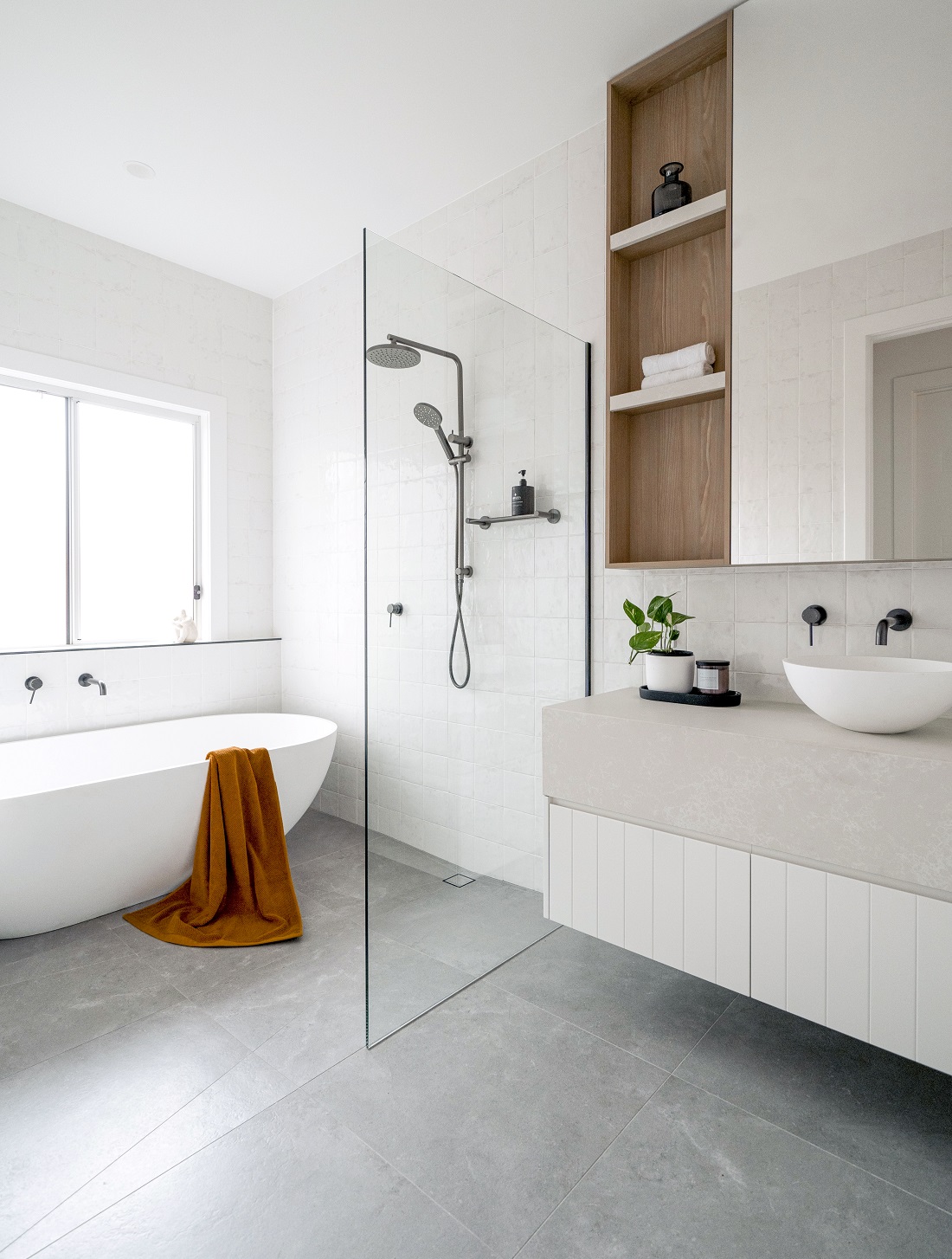
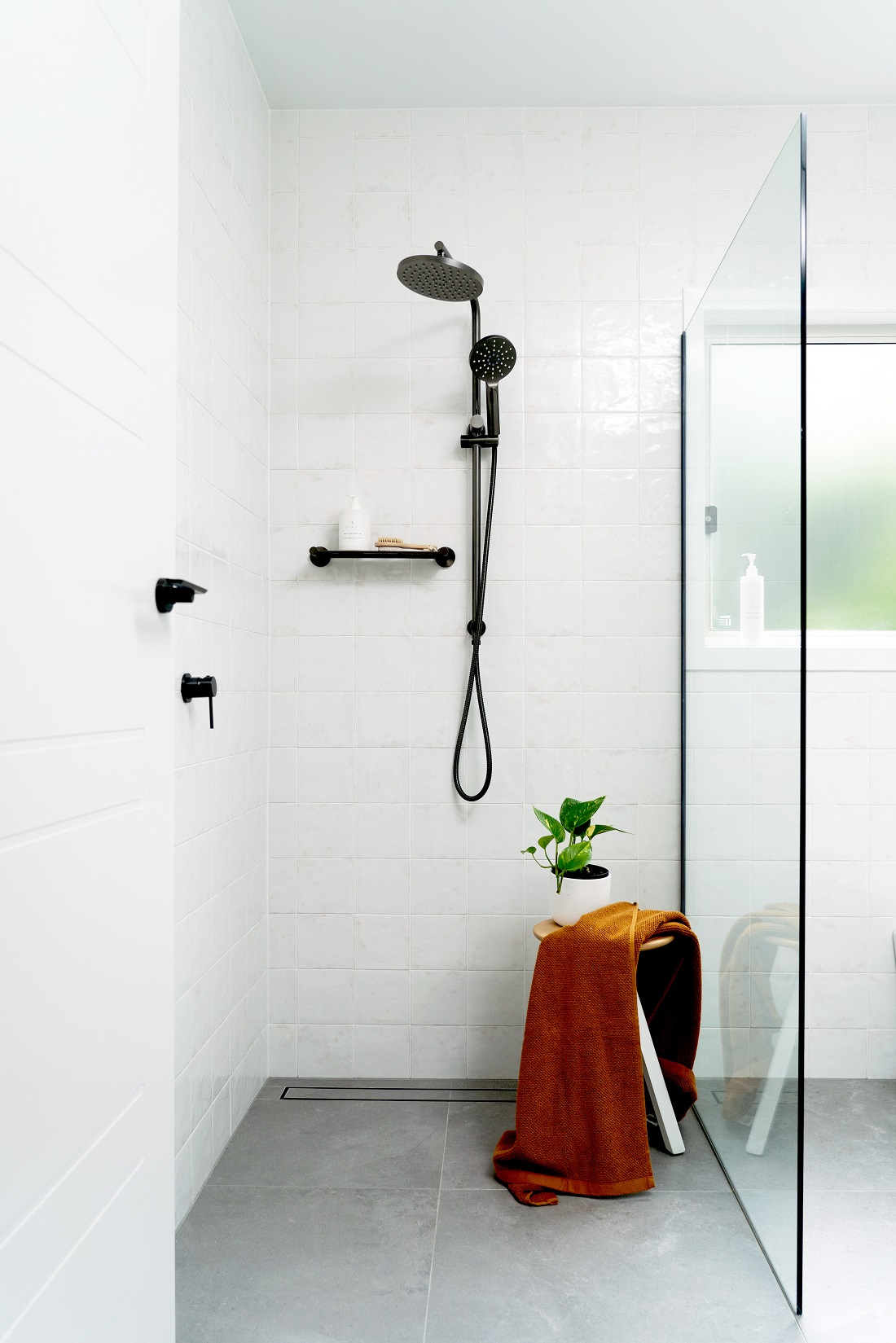
Polina looked for ways to increase natural light throughout to create a lighter, modern feel.
“As you enter the home, you’re bathed in natural light coming from the staircase void. At the top of the timber stair sits a lounge area. There’s also a built-in study desk further down — a perfect retreat for relaxing, homework or work.
“As you enter the bedrooms, you truly appreciate the soft base colour palettes and the abundance of natural light coming through the windows.”
Interior Design — Polina Radchenko
Photography — Flair Media Co
Architecture — JMH Design
Joinery — Platinum Joinery
Agent — Lance Russell at Coronis
Furniture — James Richardson Furniture
We loved chatting with Polina about her Kedron project. You can find out more about the range of services she offers on her website, or connect with her on Instagram. Do you love the materials palette of this reno? Let us know your thoughts in the comment below!
Find more home tours here
