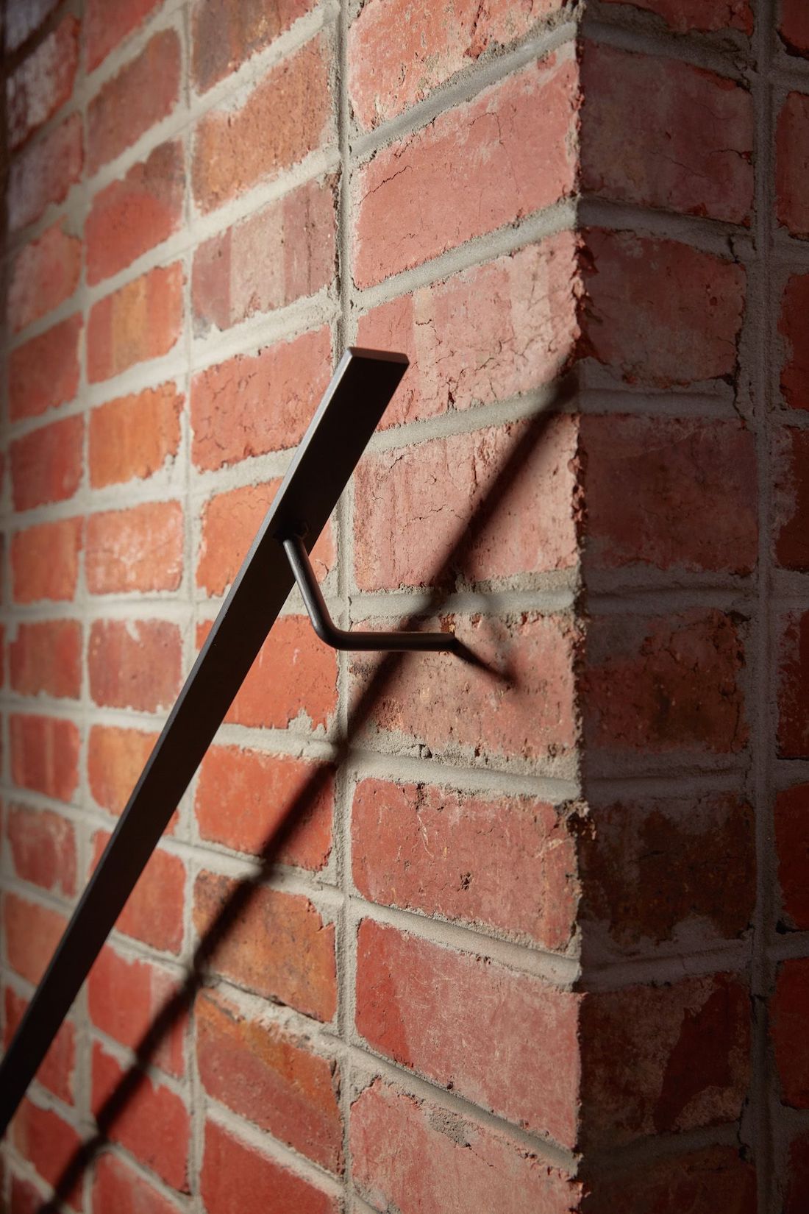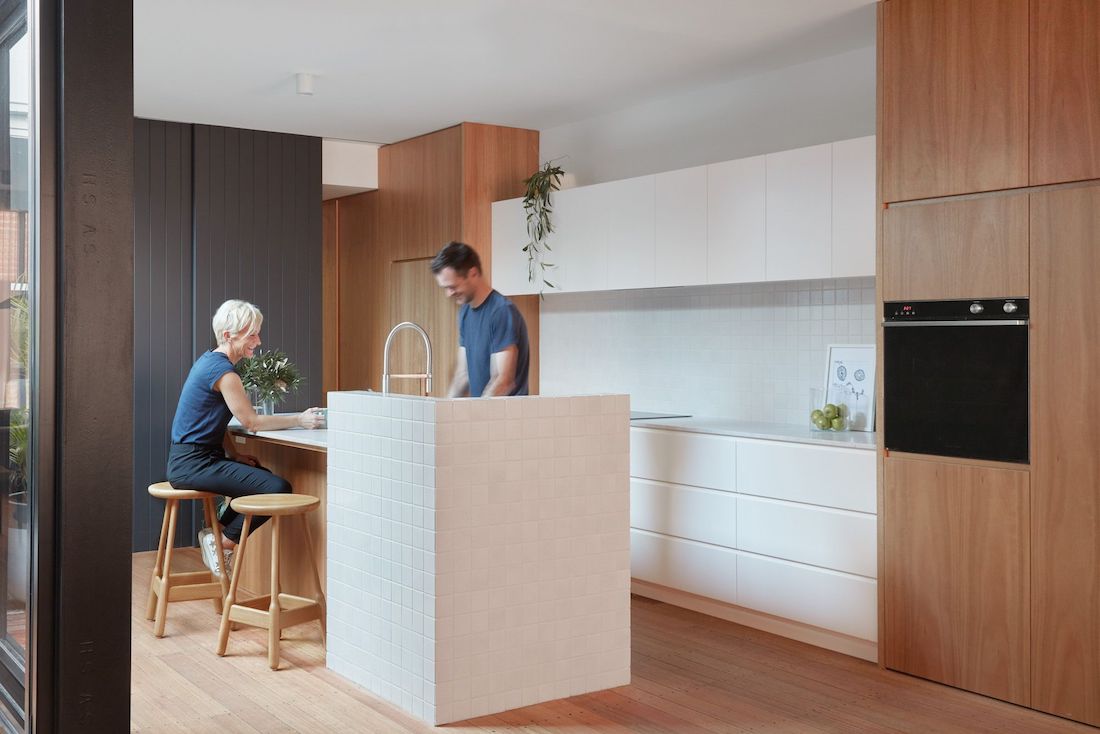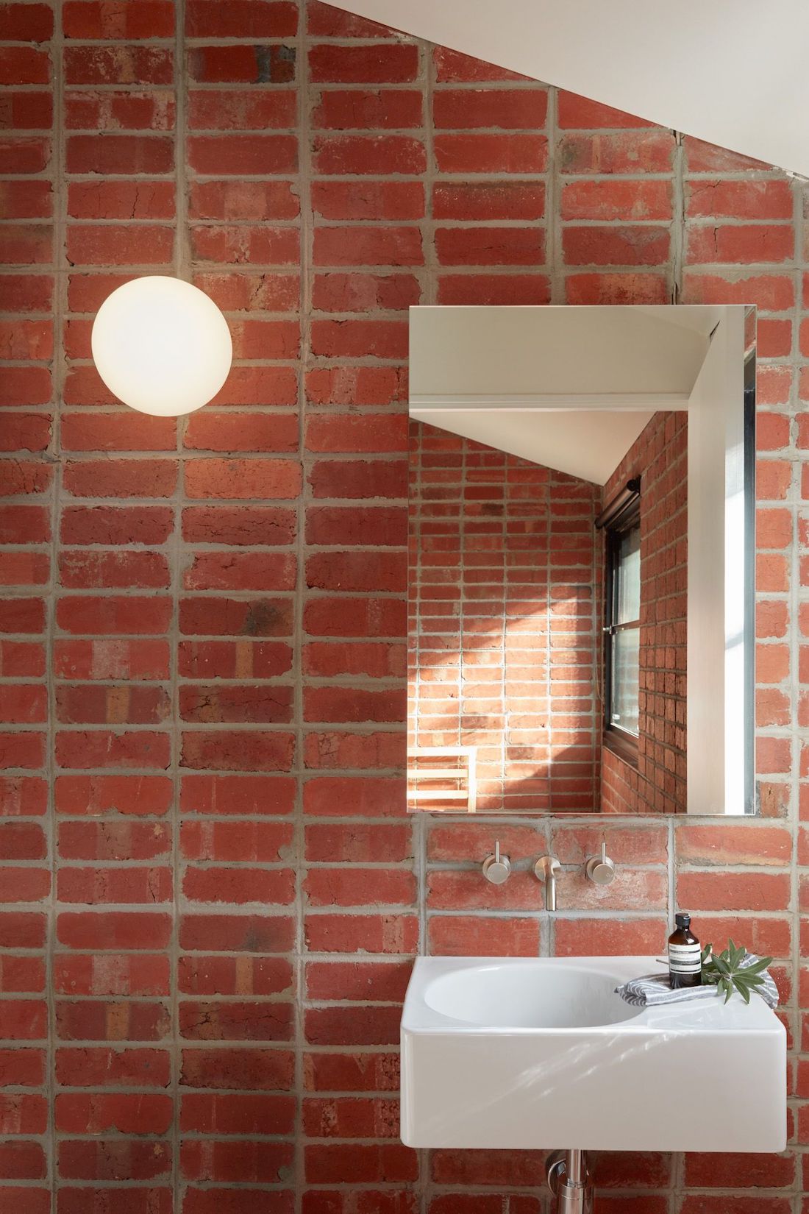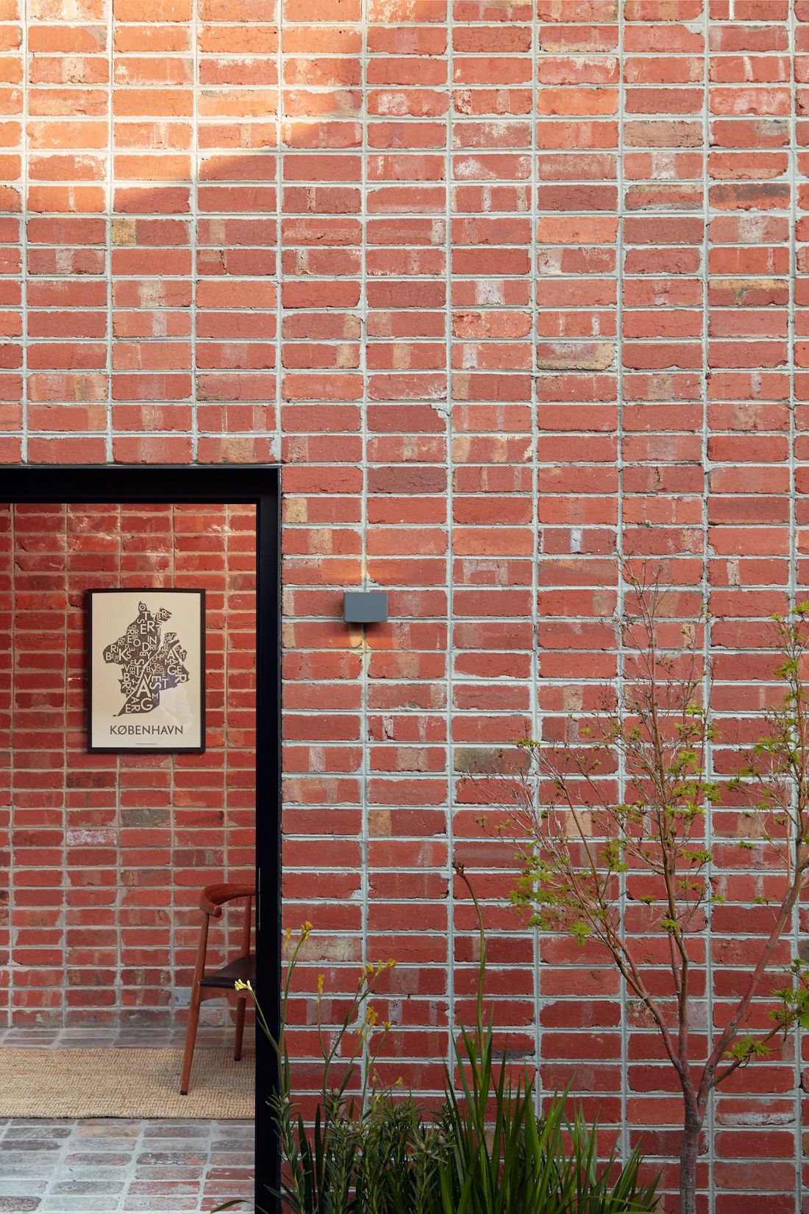The Brick and Gable House renovation is a true marvel, designed with simplicity, functionality, and sustainability in mind. The original heritage-listed home has been given a new life, inspired by the client’s experience in Copenhagen.
Today, we take a look around this stunning home with Director of Houses at Breathe architecture, Madeline Sewall.
Related article: The inner-city oasis that is Garden House
Related article: From small and poky to modern farmhouse — a fabulous before and after home renovation
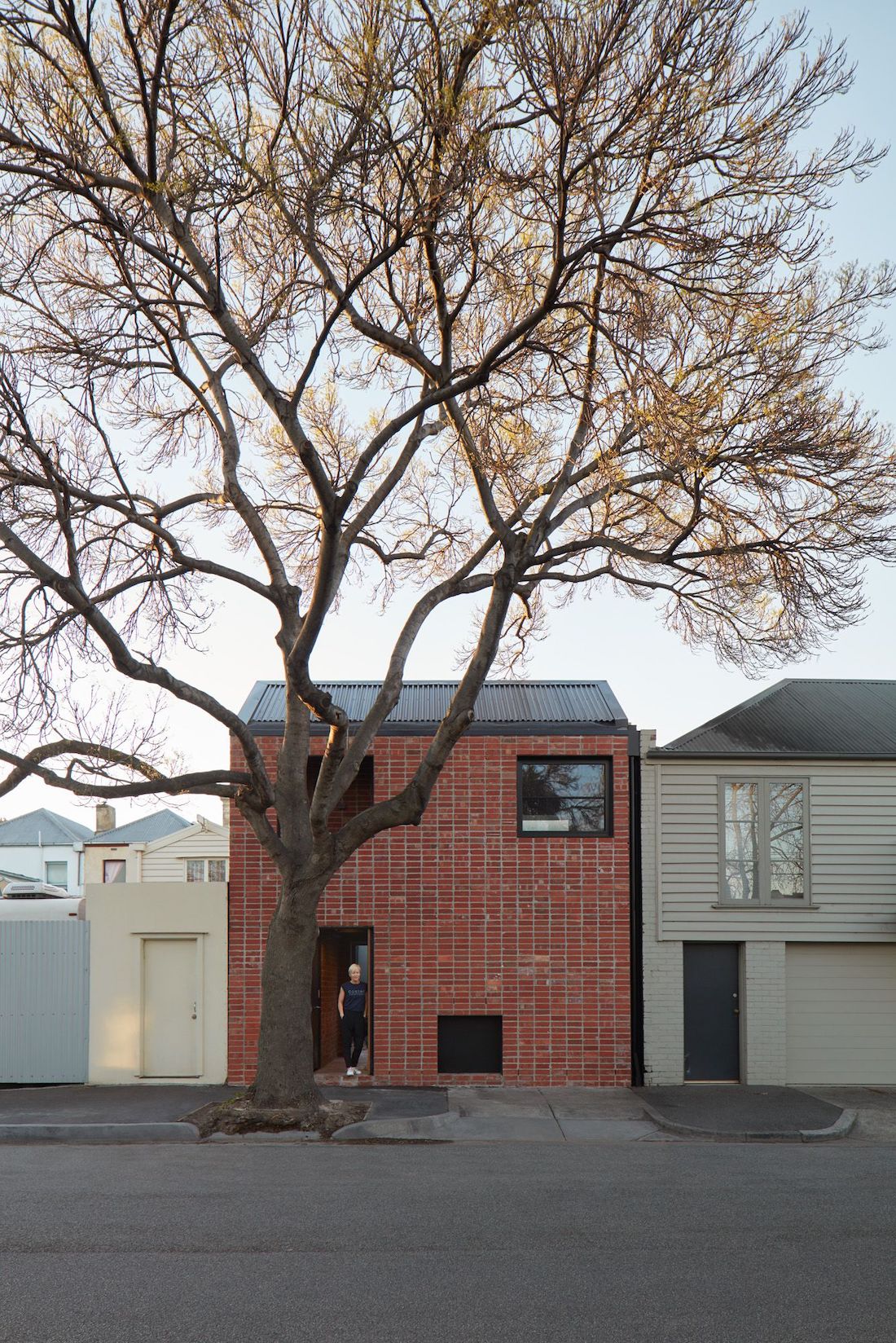
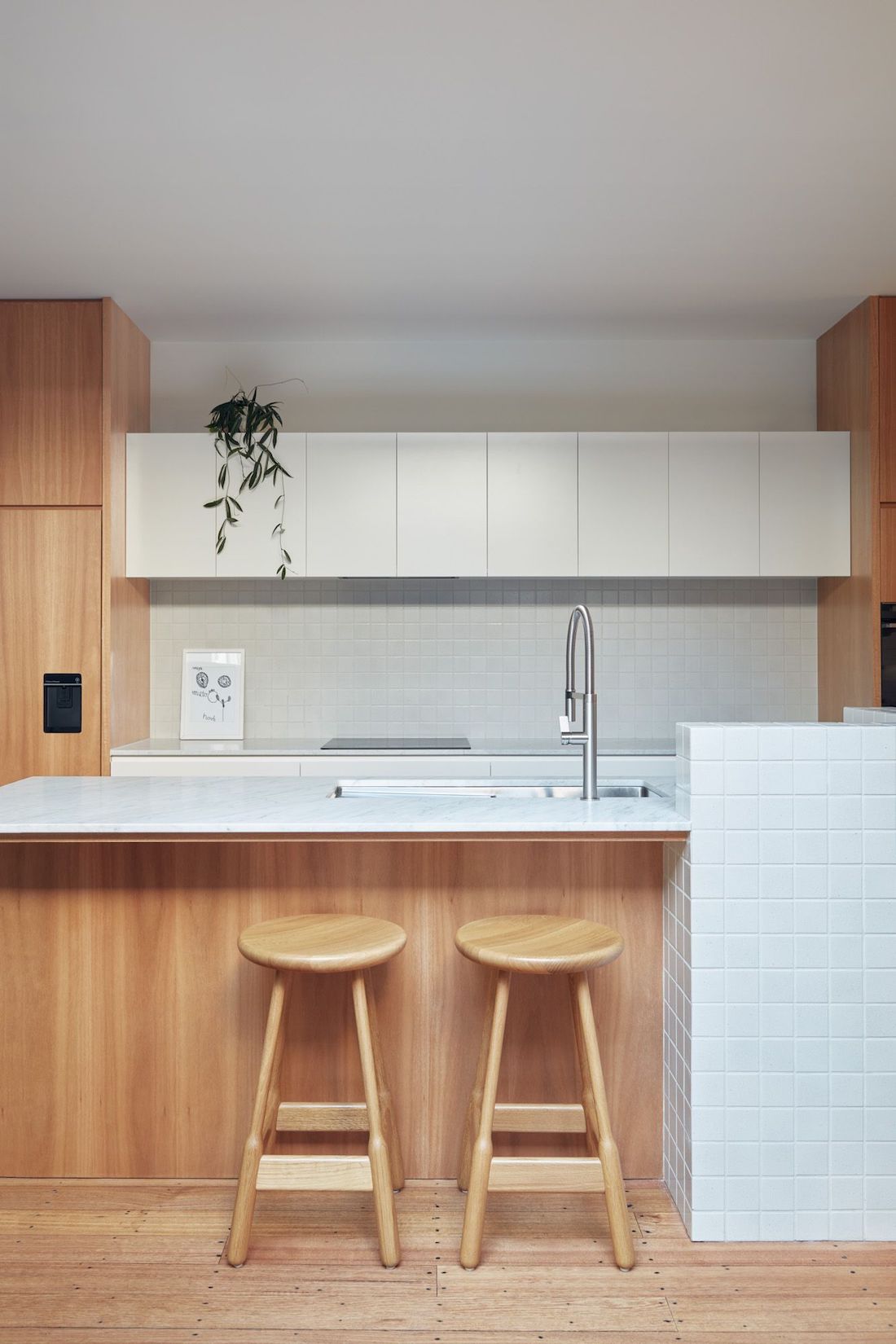
Home to a family of 4, the Brick and Gable house blurs building and garden, private and urbane.
“When entering the open plan living, kitchen and dining space, you instantly feel at home. This is a space where the family can come together, relax and entertain family and friends. A large, operable window opens out to the courtyard — an instant connection to the outdoors and the greenery,” explains Madeline.
“To the rear of the house, roller doors and outbuildings line the street giving the streetscape an informal language. We chose the humble recycled brick material to help the building feel a part of the older, more informal context, blending into the streetscape.
“I have so many favourite features in this home. Firstly, the home office and main house both look onto a shared courtyard, bringing amenity into both spaces. Secondly, the open-plan kitchen and living space. I also like the open bookshelf that acts as a screen between the living space and a mud-room entryway.”
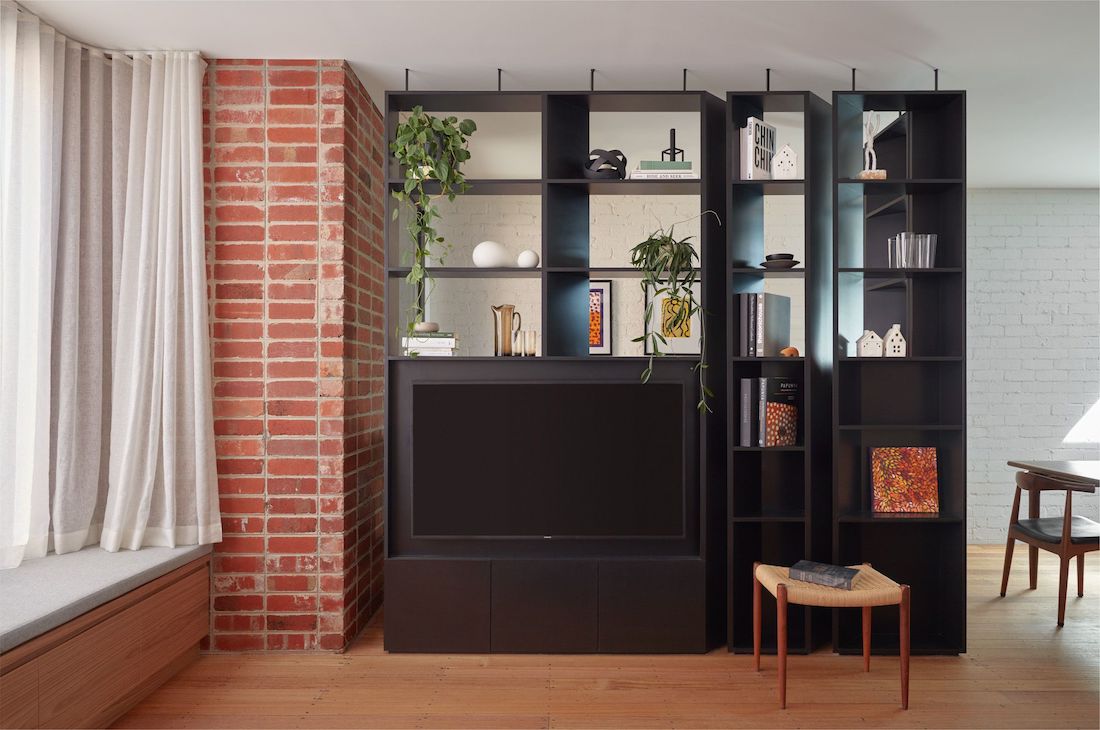
Originally, the client’s brief had a very different home reno in mind, but with a strong European influence, that changed.
“Located in the historic Port Melbourne suburb, the property is heritage listed. Traces of the original terrace house are embedded throughout. For example, the front of the home has been left unchanged. But, at the rear of the property, we designed the new brick studio.
“Initially, the client’s brief was for a big family house. But, after living in Copenhagen, they realised they needed less space to live comfortably. The project became about making simple, contextual moves that improved functionality for the family within a reduced footprint and modest budget.
“We prioritised updating the kitchen, living and dining room, leaving the front portion of the terrace house and upstairs as is, with the original Victorian character intact. We used the sustainable recycled red brick throughout the studio and the main house, blurring the boundary between house and garden.”
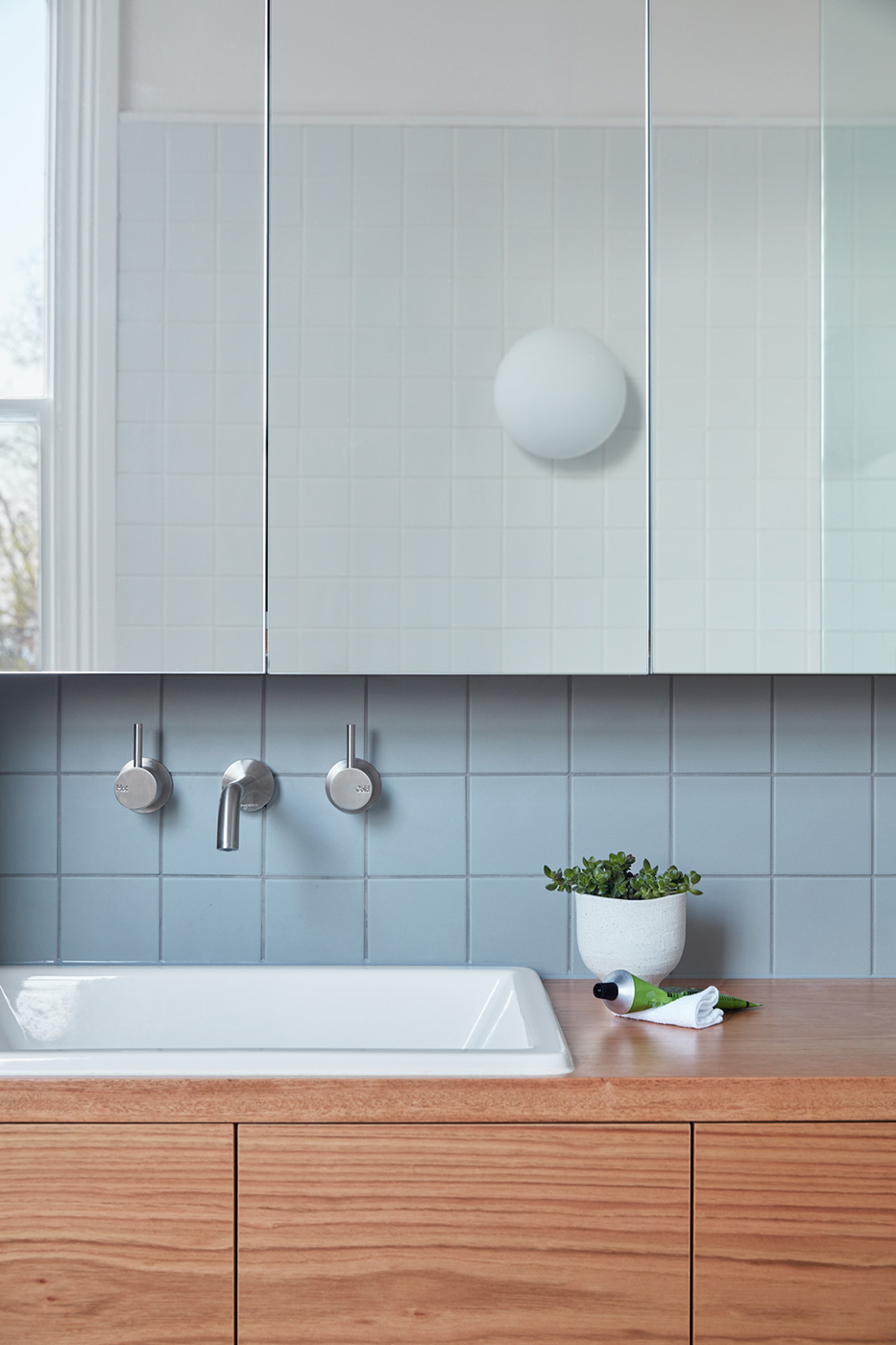
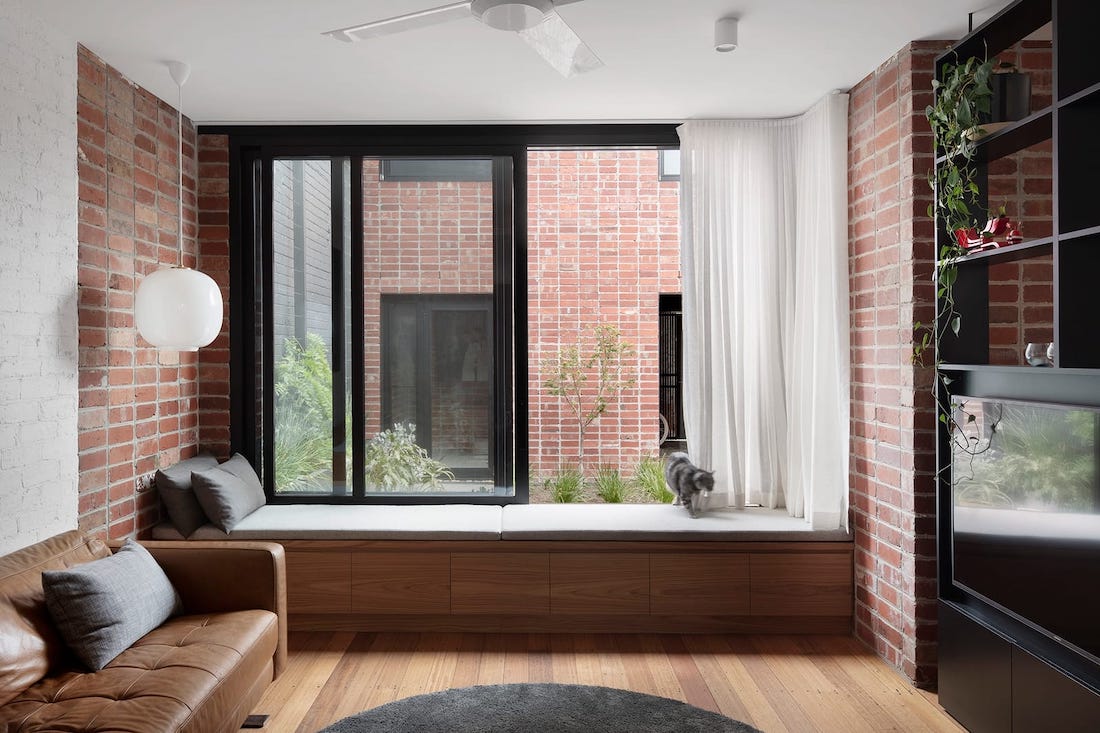
The beauty of Brick and Gable lies in the details, every detail selected with sustainability and budget in mind.
“At Breathe, we always prioritise ethics alongside aesthetics. We think very carefully about each material we specify. We advise our clients that they may need less than they think. In other words, smaller footprints, less applied finishes, more robust materials and efficient construction. Ultimately, all to achieve the overarching ethos of ‘build less and give more.’
“Brick and Gable House is an exercise in reduction, enabling the family to live more simply and sustainably. For example, all materials selected had to reduce waste, money and time. Similarly, we minimised plasterboard, applied finishes and toxins in the process. The single material of recycled bricks throughout also helped increase building efficiency and reduce costs.
“This space is a robust, textural and warm space. Characterised by a material palette of recycled red brickwork, Australian blackbutt timber veneer joinery and recycled Tasmanian Oak floorboards. These materials ensure further longevity for the house.”
Design architect — Jeremy McLeod, Breathe
Project architect — Madeline Sewall, Breathe
Interior architect — Bettina Robinson, Breathe
Photographers — Tom Ross, Ben Hosking
Builder — Greg Scott Constructions
A big thanks to Madeline for chatting with us. You can find out more about Brick and Gable House and other sustainable Breathe projects on their website. What are your thoughts on Brick and Gable? Do you connect with the home and the design rationale? Let us know in the comment section below!
Find more home tours here
