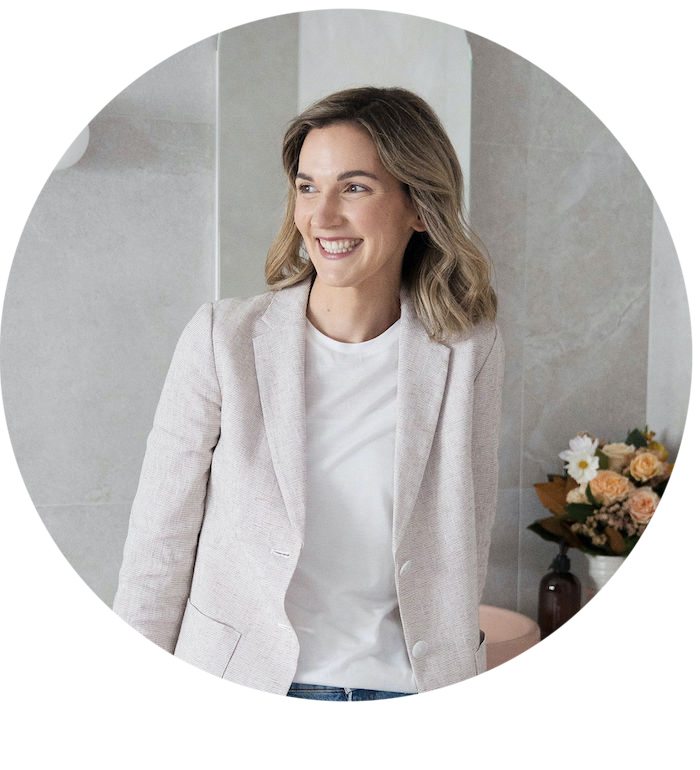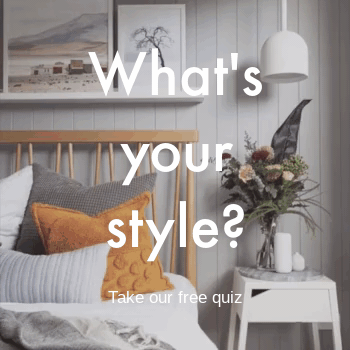We can’t deny our love for period home renovations! There’s nothing better than breathing new life into a home with character, allowing those breathtaking period details to shine once again. And often in a reimagined, contemporary way. That’s exactly what the team at Studio May achieved in today’s home tour.
With soaring high ceilings, stunning kitchen joinery and the unique cork flooring, there’s a lot to love in the renovated Edwardian house. We chat with one half of the Studio May duo — Interior Designer Naomi Webster — and get an in-depth look at this gorgeous project.
Related article: Interior designers share their expert tips on how to add colour to a Victorian style home
Related article: A tour through Strawberry House, where a traditional terrace meets architectural beauty

Studio May came on board this project at the beginning, forming the design concept.
“The initial brief was very basic. The owners were initially seeking some simple interior alterations to create stronger adjacencies within the envelope of the existing house.
“We presented the client with a more substantial concept as we felt the block had a lot more potential. We suggested the clients invert and open up the back of the home to the northern light, an aspect we felt could really help the home.
“The general condition of the house was fairly good for its age. It did, however, require extensive interior alterations to accommodate the new space types and layouts. Some of the more intricate detailing had to be reinstated.”


This project shows how clever design can make a period home feel contemporary, all while preserving the original character.
“When we work on period home additions and alterations, we look to the old to inspire the new. We take as much of the detailing and language within the existing architecture to inform the new design.
“In this case, this home had lovely solid bones and high ceilings. As such, it was an easy transition to a contemporary addition via a modest extension. The architecture is very simple in language with an emphasis on the large picture windows and doors.
The client didn’t have specific aspirations as far as finishes and design, so we opted for a very classic and timeless palette of walnut and travertine.
“The existing layout was quite convoluted with the back of the house and living areas inward facing and quite dark.
“By reorienting the kitchen and living room to the north, we were able to connect the home to the garden and bring warmth and light into the home.”


What truly sets this renovated Edwardian house apart is the unique kitchen design featuring custom cork flooring and bespoke joinery items.
“The focal point of the home is the beautiful crafted kitchen joinery that creates a backdrop to the dining area. As the kitchen forms the backdrop to the main living area, we included a walk-in pantry that creates a discreet work area allowing the kitchen to remain free of clutter.
“Working closely with Neverstop Group, we successfully work-shopped key design details. This includes the concrete basins and the elliptical travertine and walnut dining table. All this works to form the focal point of the kitchen, following the theme of bespoke joinery items throughout the house.
“The custom cork flooring has been placed to achieve a gentle pattern, adding further interest. The flooring received a specific staining treatment to achieve a depth of colour that worked with the veneers and stone.”


The kitchen is not the only room in this home to swoon over, the living and bathroom spaces are just as lovely.
“The bathroom is a spacious room with high ceilings and beautiful afternoon light making it a relaxing space to unwind.
“We were able to accommodate a large bath, walk in shower and European laundry.
“The vanity and custom concrete basin creates a focal point to the room. We were also able to bring in some lovely detailed elements like a cork lined shaving cabinet, a further extension of the materials used throughout the home.”
Design — Studio May
Build — Neverstop group
Custom Joinery — Maier Joinery
Photography — Derek Swalwell
Styling — Natalie Turnbull & Studio May
We’d like to thank Naomi for sharing the Studio May West Brunswick project with us. To find more from Studio May, you can follow their Instagram, or check out their website for their full portfolio. What did you think about the expertly renovated Edwardian house? Do you love the cork tile flooring as much as we do? We’d love to hear your thoughts in the comment section below!
Find more home tours here



































