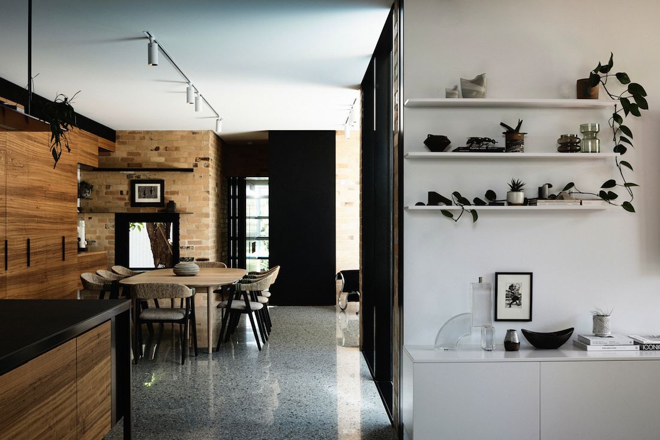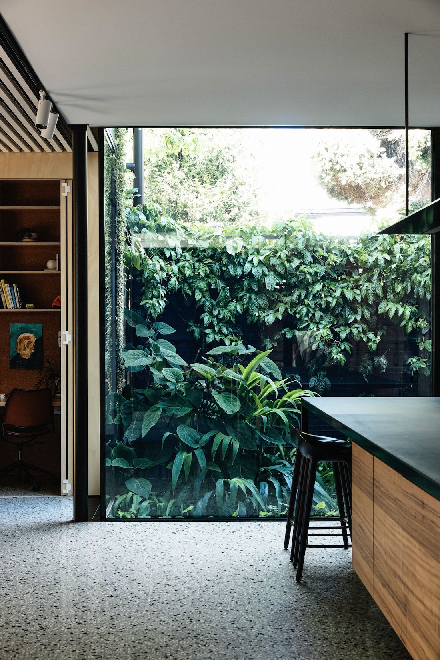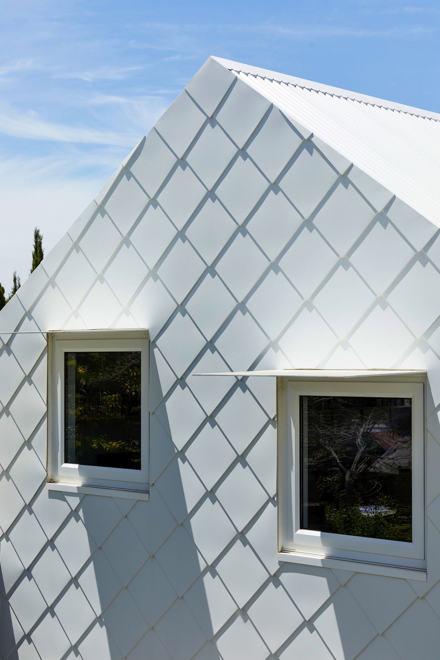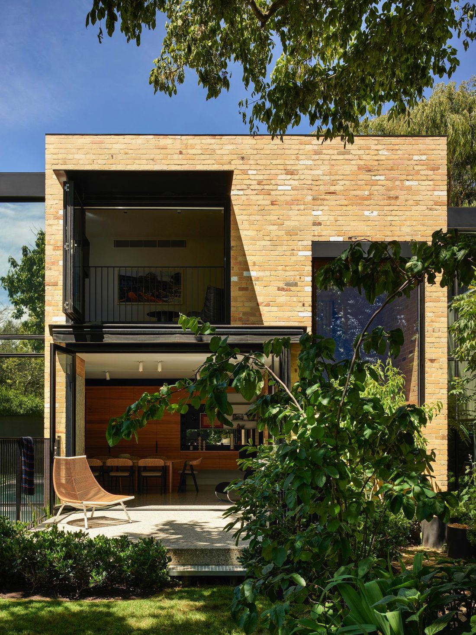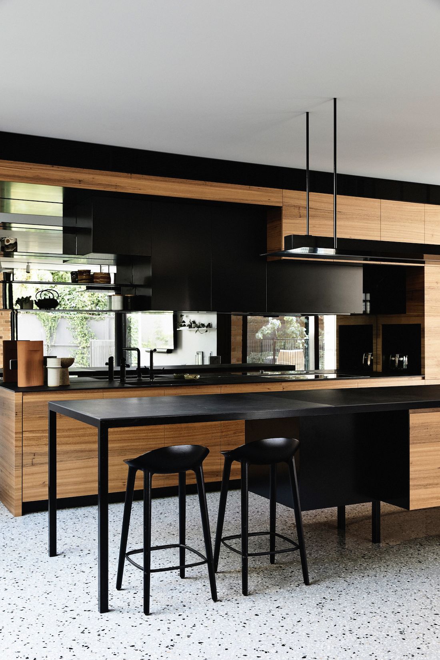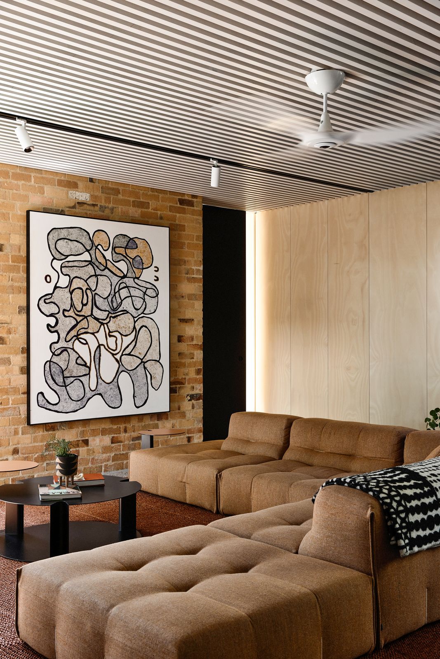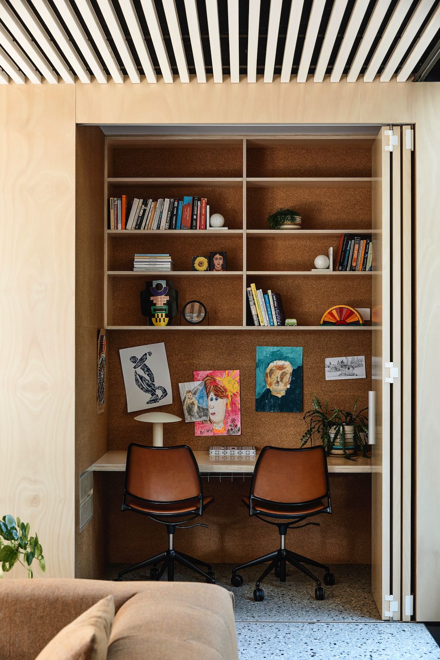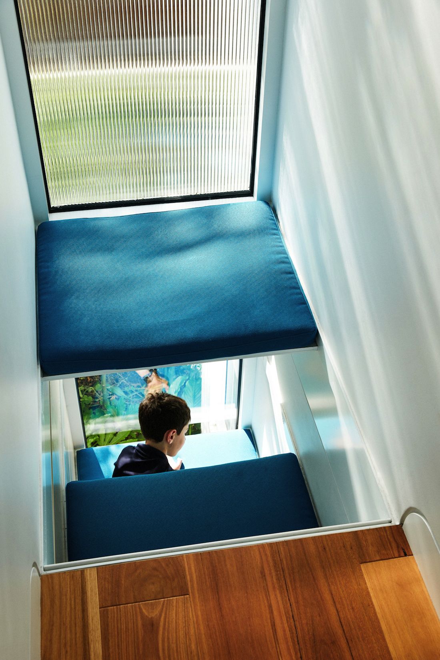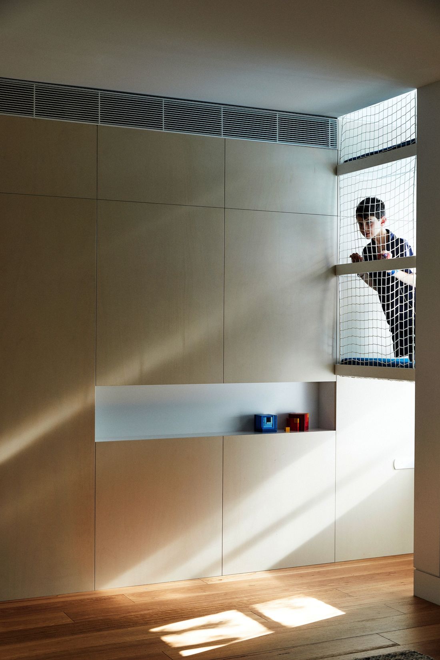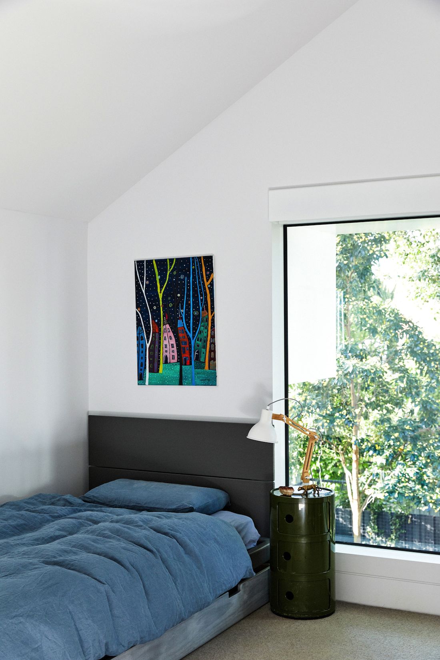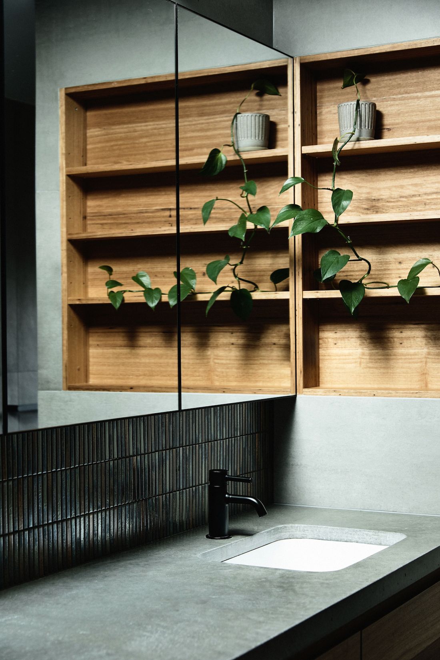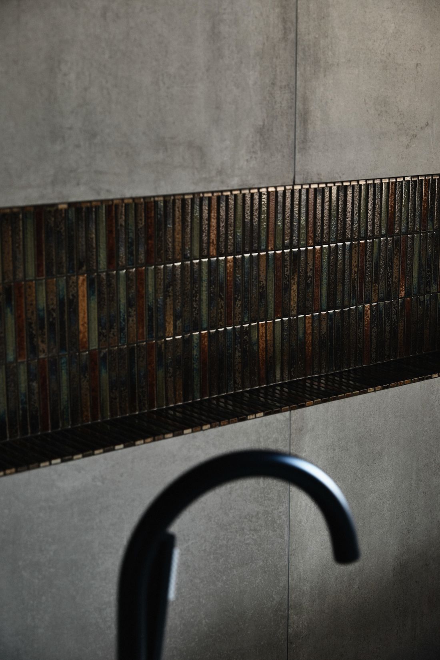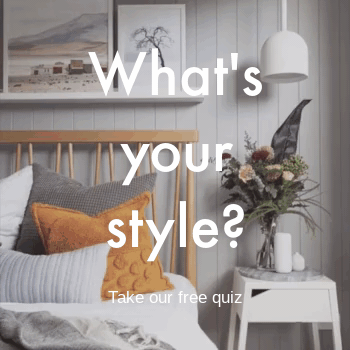This home is unexpected. From its design, to the materials palette, Garden House is truly unique in both style and texture.
With a string of impressive projects in their portfolio, come along as we explore this one-of-a-kind home with Director Andrew Maynard from Austin Maynard Architects.
Related article: A home rich in history and architectural detail: Inside the Stables house
Related article: ab House: A new build with playful and sentimental elements
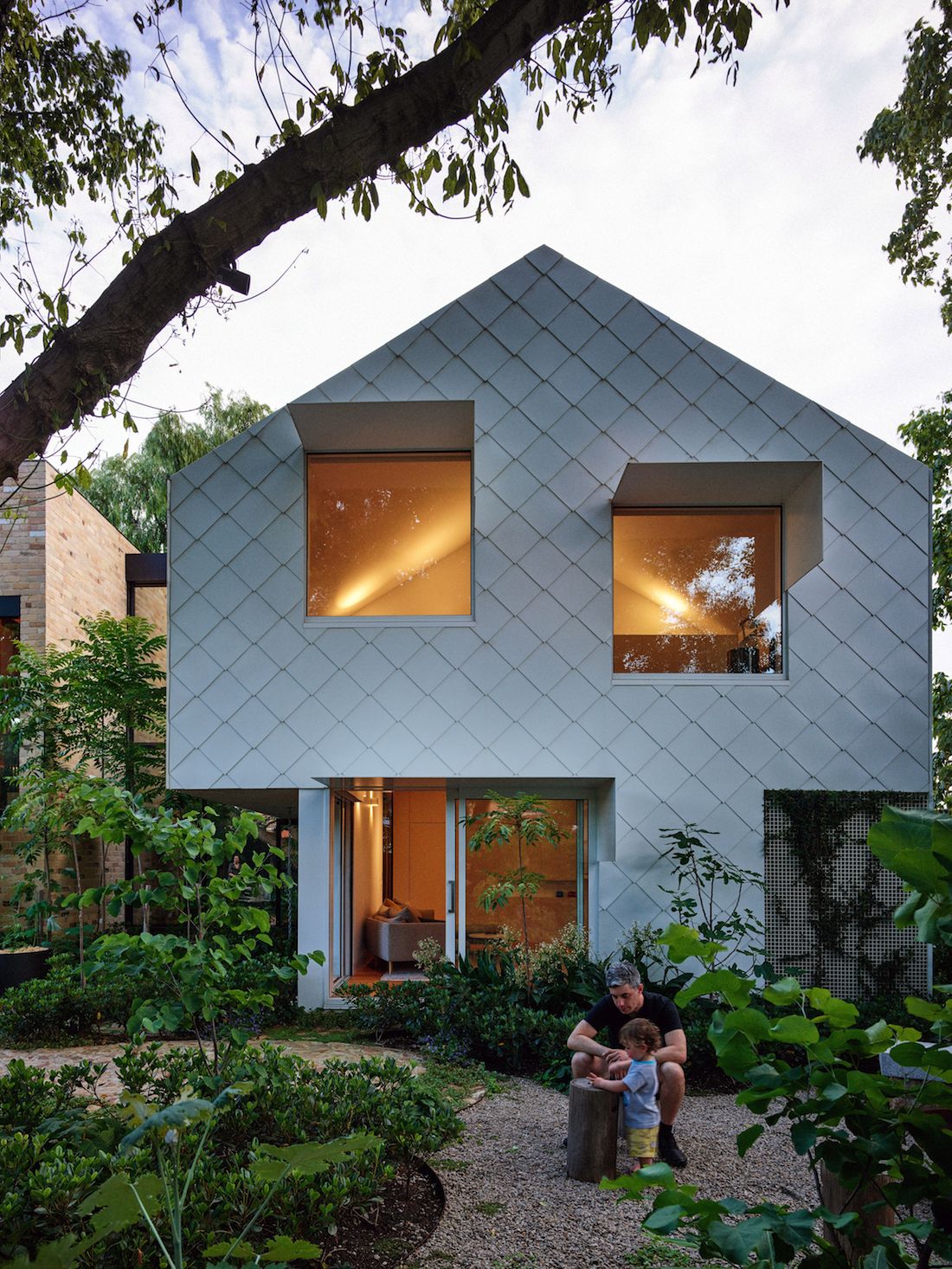
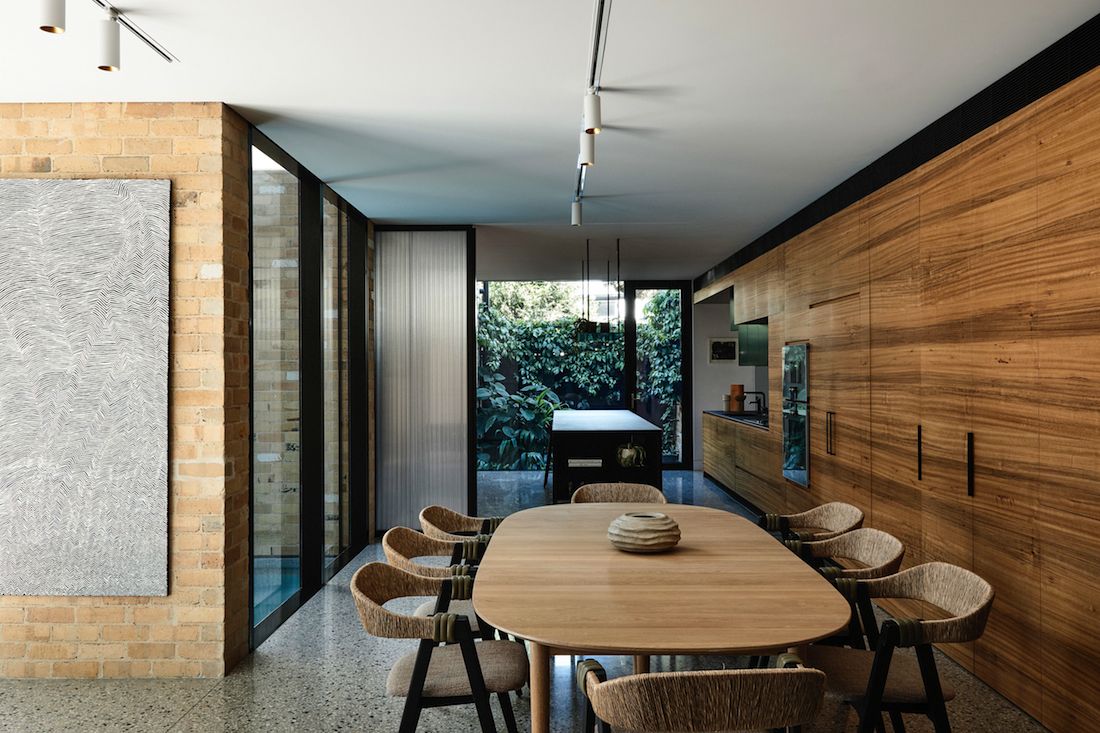
Wanting a home that was unique in design, ultra modern and highly sustainable, the owners of Garden House enlisted the help of Austin Maynard.
“The owners came to us with a highly detailed and specific brief, ” explains Andrew.
“They wanted a super modern, long-term family home that could change and adapt over time. They had a fantastic but slightly unusual block. Facing the street was a tired, single fronted cottage with a 1980’s sad addition at the rear that opened out to a sizeable and wholly unexpected private garden.
“The owners were keen to save as much of the existing garden as possible and build within it a ‘homely’ home that was highly sustainable.”
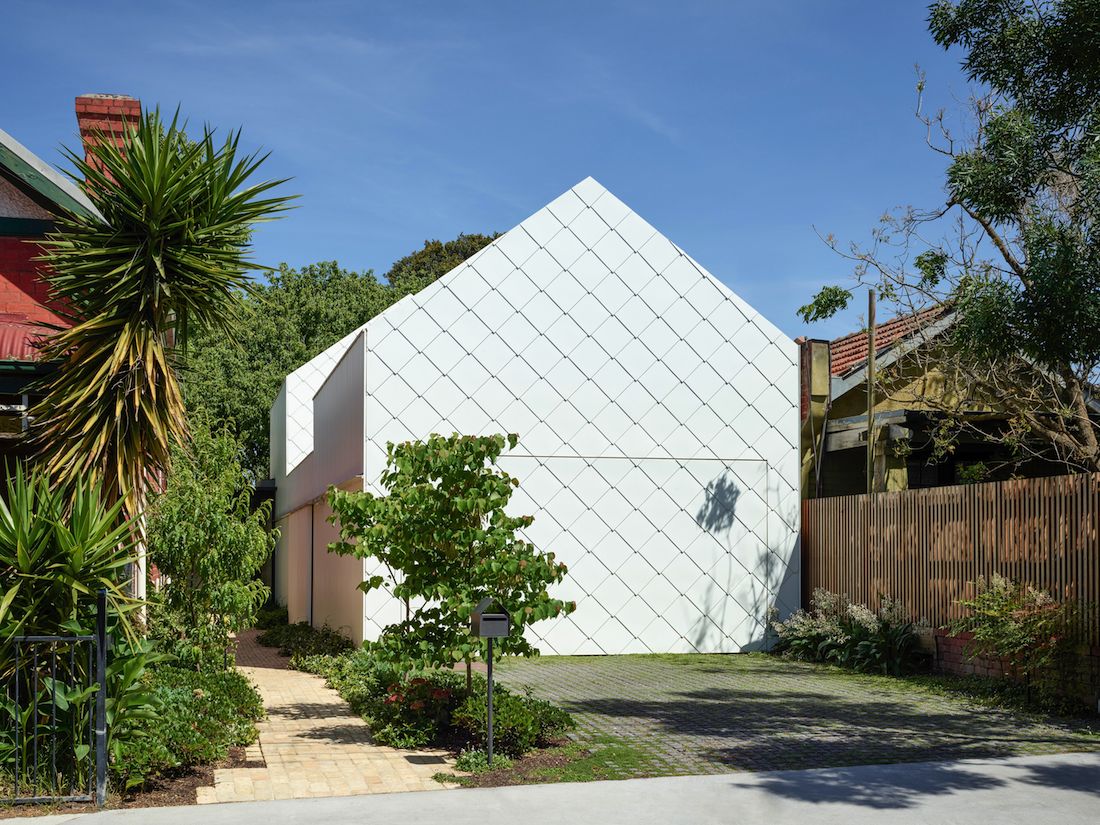
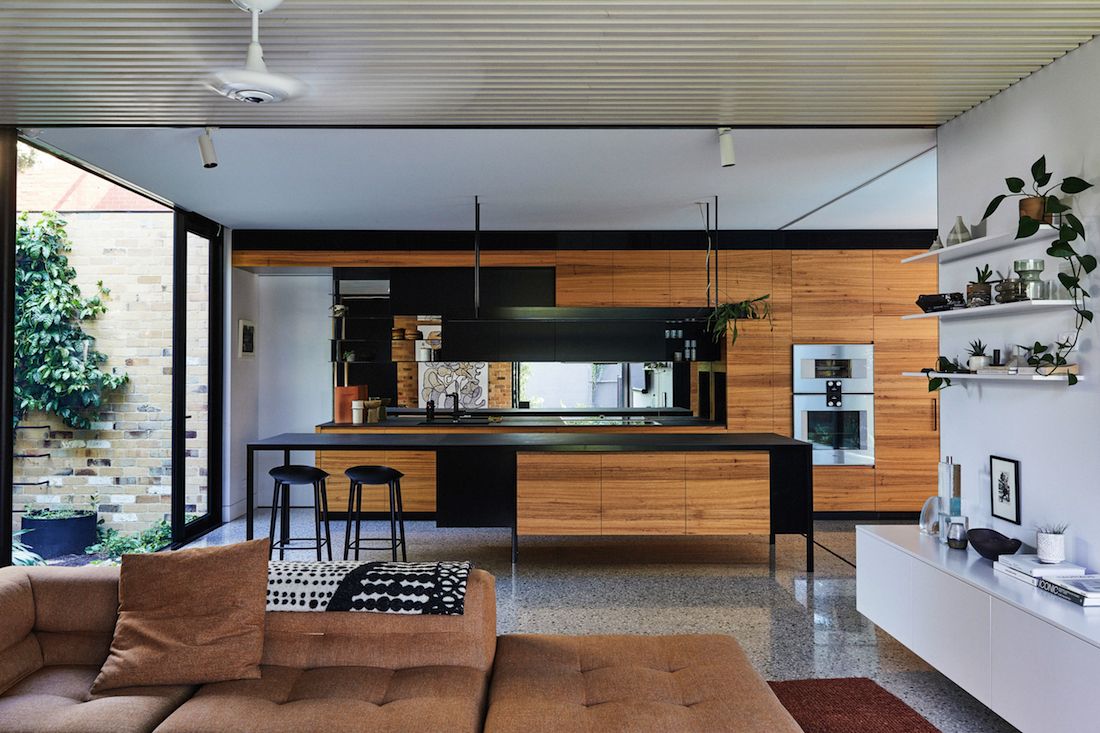
Located in Melbourne, Victoria, Garden House is an unexpected inner-city oasis.
“This home sits in a long and narrow street, lined with more long and narrow blocks. This newly built home is hidden from the street and sits comfortably within the established greenery,” says Andrew.
“It’s home to a family of 5, with plenty of room to entertain. From the street, all you can see is a 2-car garage and workshop. An all-purpose rumpus room sits behind with a home office above. The main house consists of living, dining and kitchen with a cleverly hidden pantry and laundry. These open out to the stunning gardens.
“The main bedroom features an open balcony, lounge area and ensuite. The children have their own dedicated space, including 3 bedrooms, 2 bathrooms, a TV room and a cool netted play-stair.”
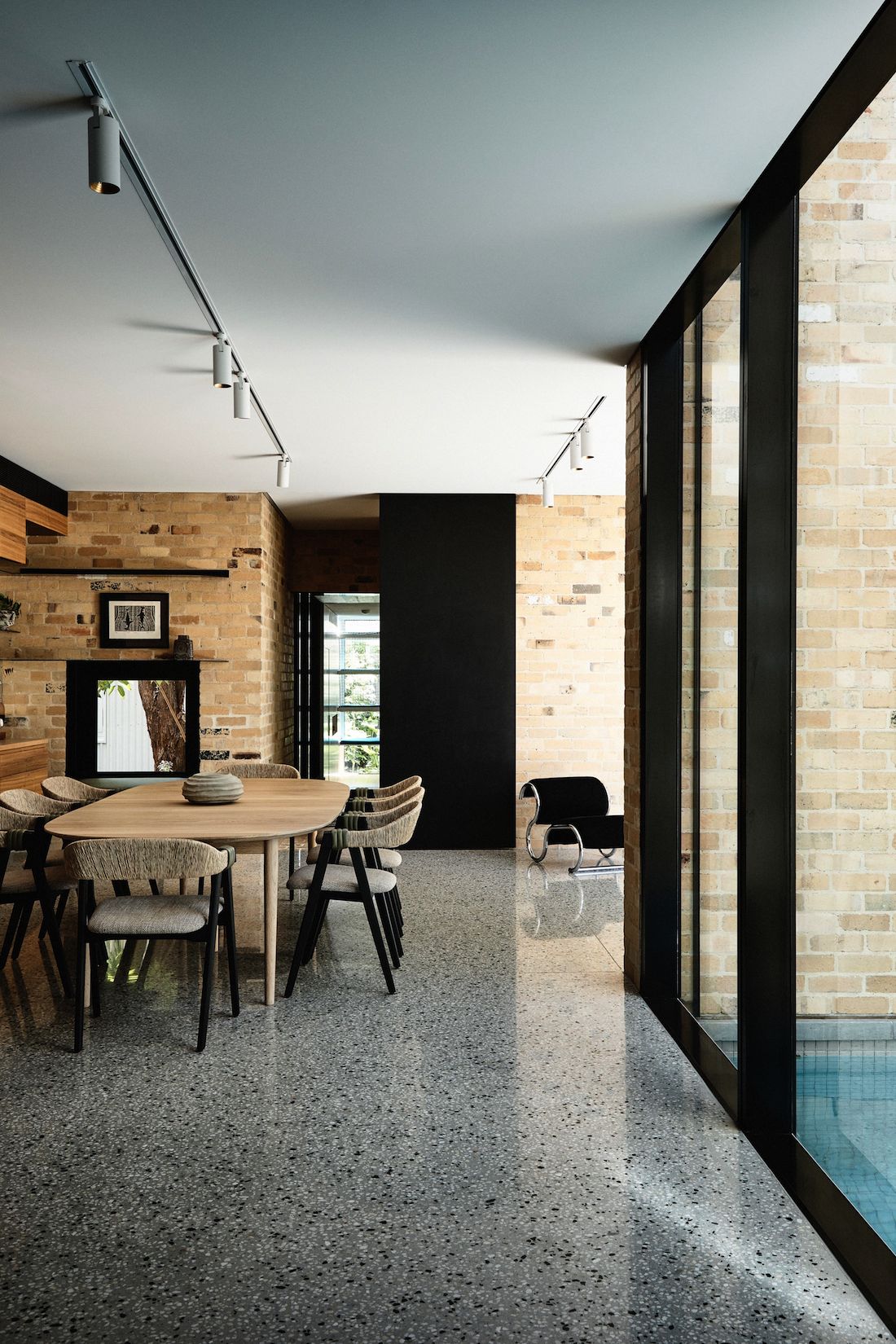
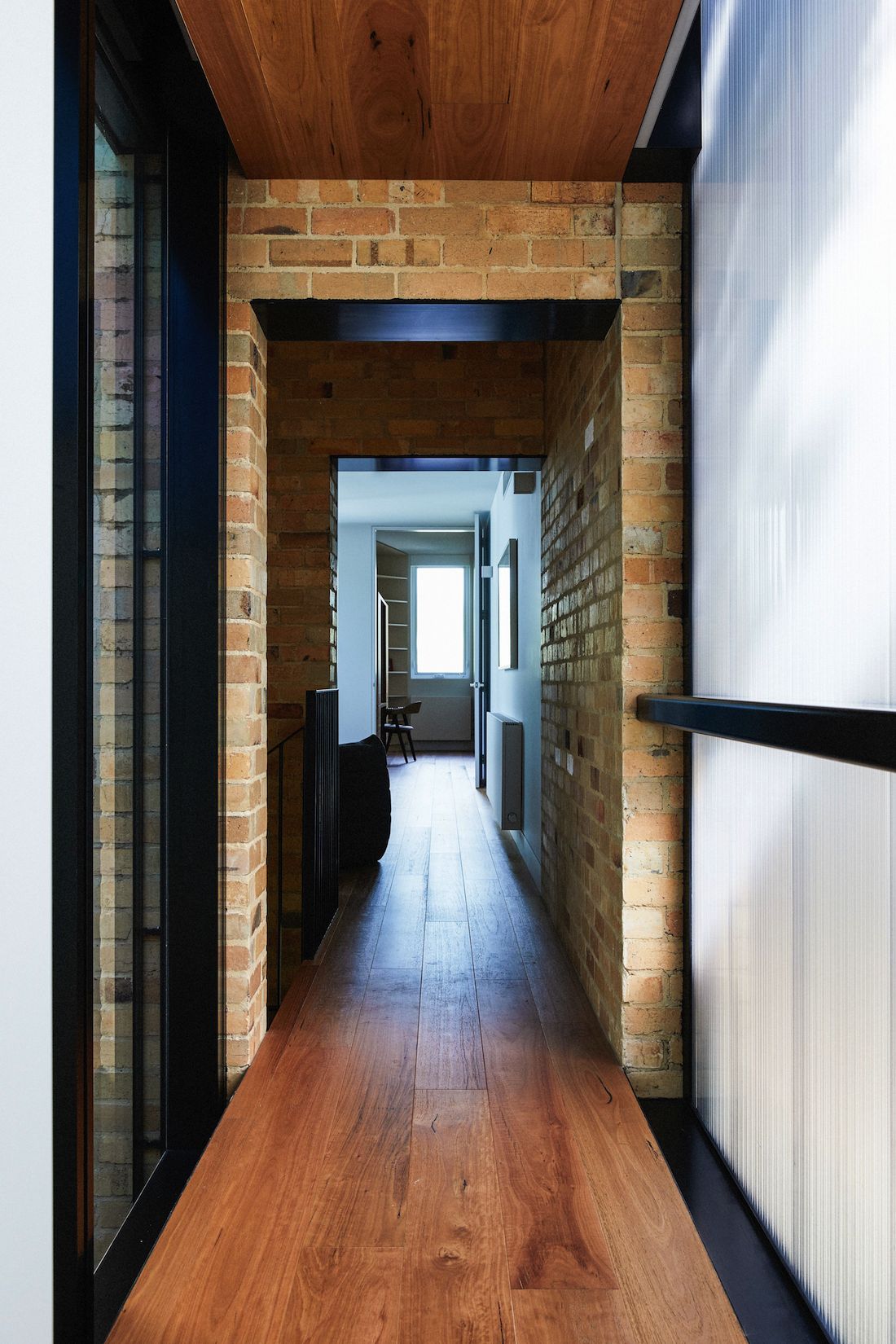
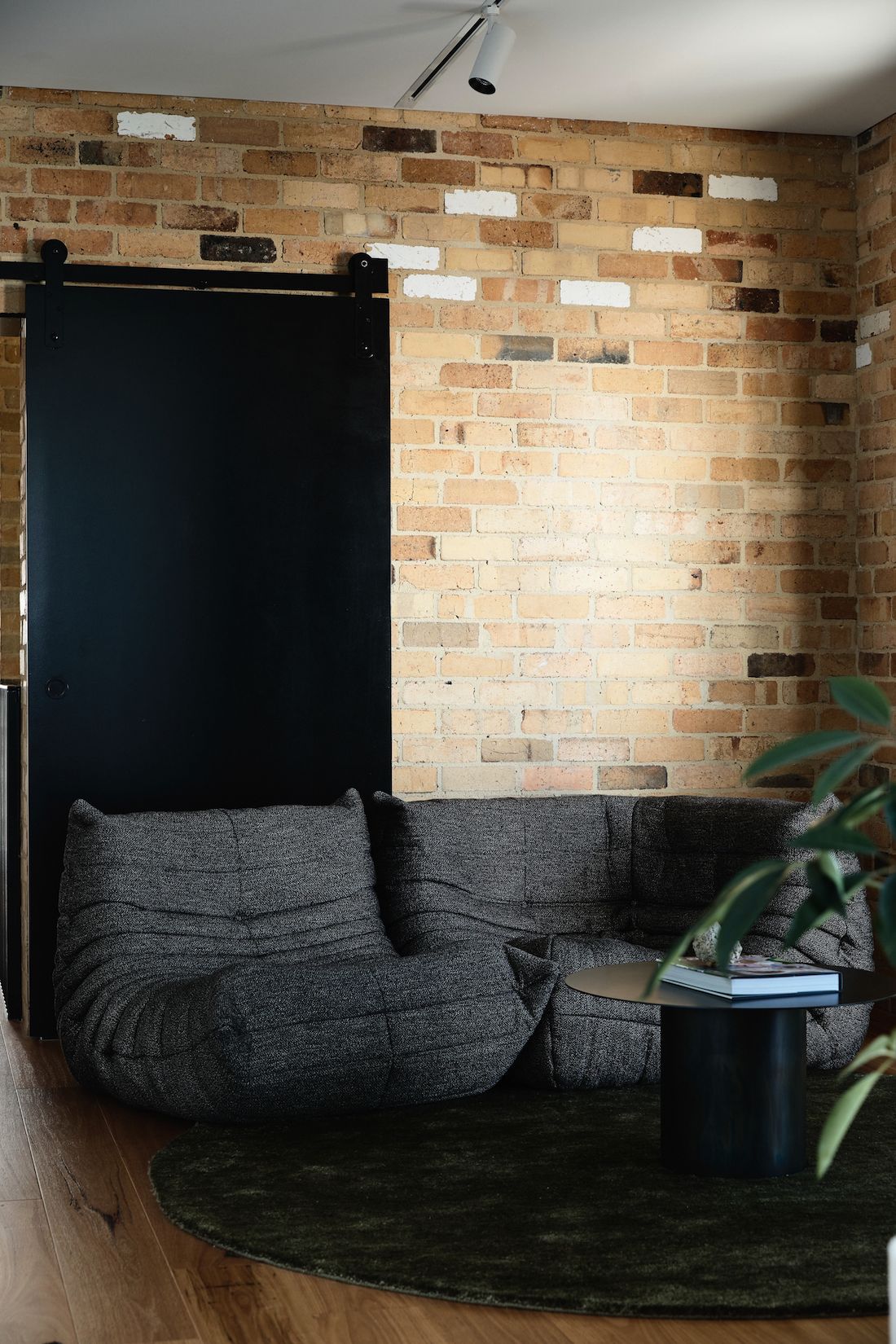
The owners were keen on a home that was large enough for their family to grow into, but didn’t want the feeling of a big home.
“Our challenge was, How do you design a home big enough to accommodate a large family and yet… not have it look like a large family home?!” Andrew says with a smile.
“Our response was to break up the bulk of the house into 4 smaller scale zones. Office, kitchen/living, dining, and kids area using smart interactions. Each zone connects via mirrored glass links or bridges, reflecting the garden and essentially making them disappear. They give the impression of 4 separate buildings, set within lush greenery.
“Internally there are concealed doors, which allow the spaces to open or be sealed off. These can be seen between the kitchen and dining, and the staircase and kids zone.
“Large openings connect the inside with the garden, with seasonal outdoor spots such as the firepit, shaded outdoor table, sunny lawn and heated pool. The owners are thrilled. They love that it doesn’t feel too huge and still feels homely and cosy.”
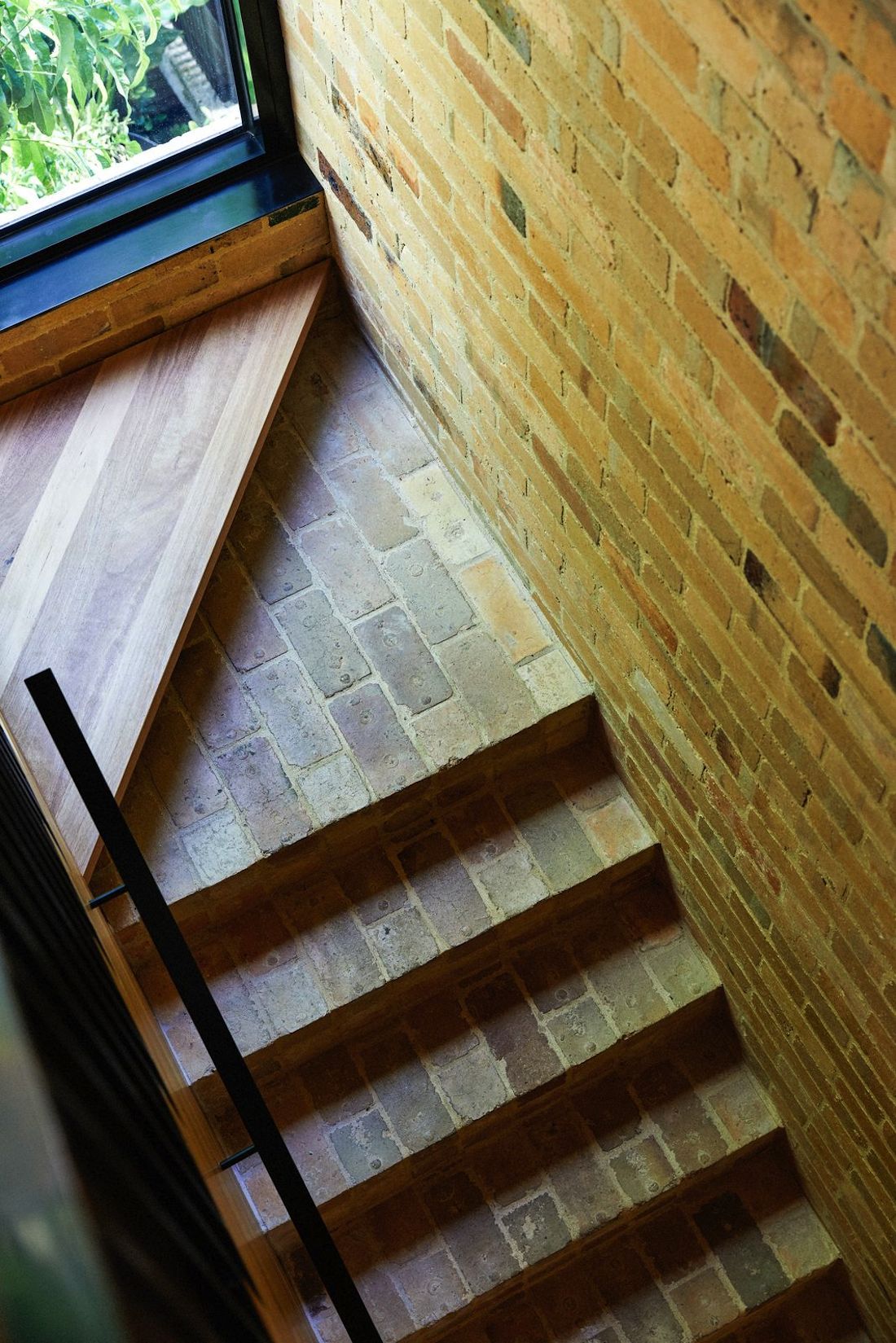
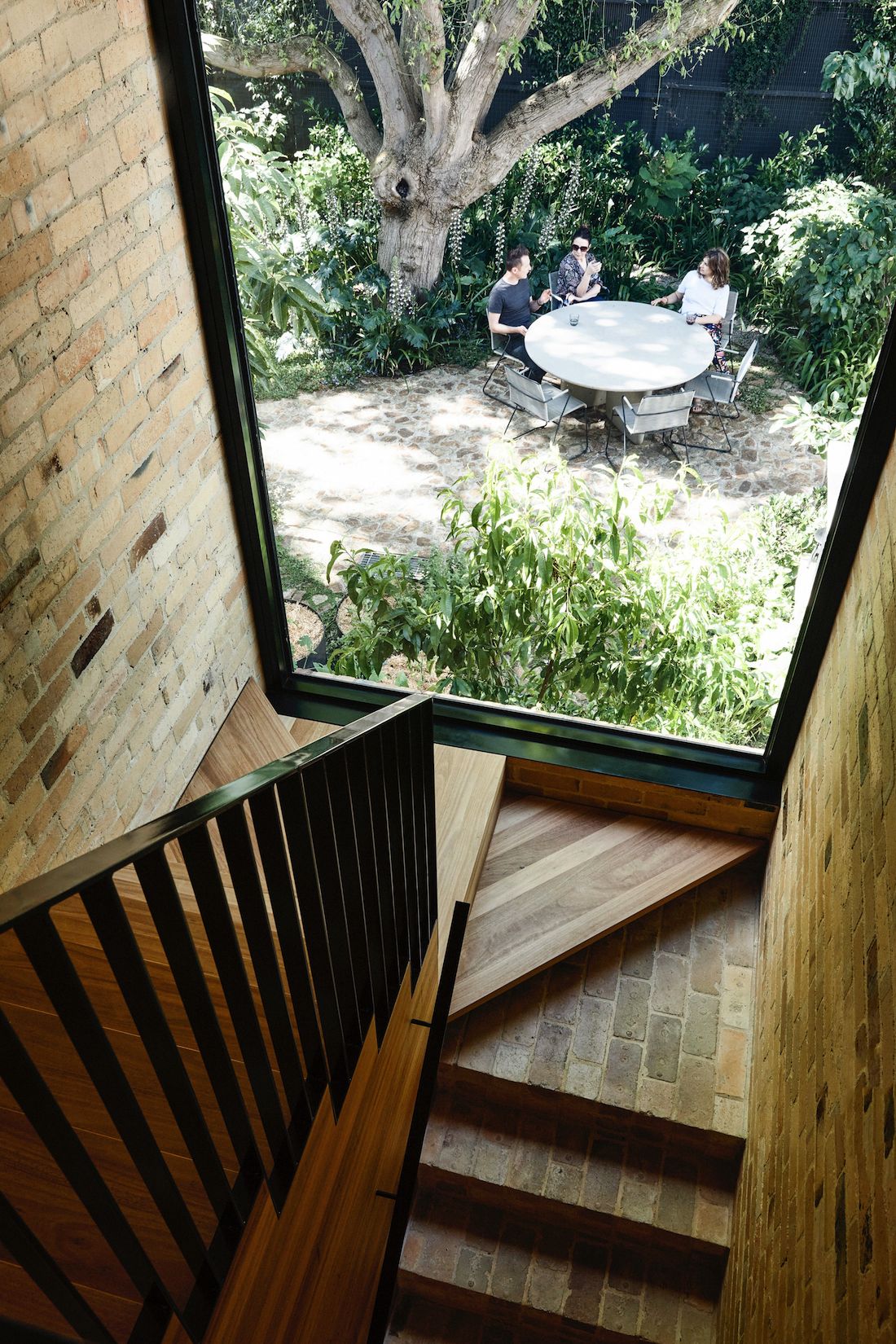
What’s noticeable in Garden House, is the mix of materials used — different textures and styles have been used throughout.
“The main floors are a mix of polished concrete screed, recycled cream bricks and Blackbutt engineered timber.
“And then there’s the staircase. We’ve designed some great staircases before, but the stairs at Garden House are our favourite so far. The owners handpicked the recycled yellow bricks, used throughout the home, because of the happy memories they invoked. They reminded them of their grandparents homes and their days at Melbourne University.
“Brick connects the ground, then rises up… looking almost ruinous or dilapidated, to join the timber treads. And then you get that view…” smiles Andrew.
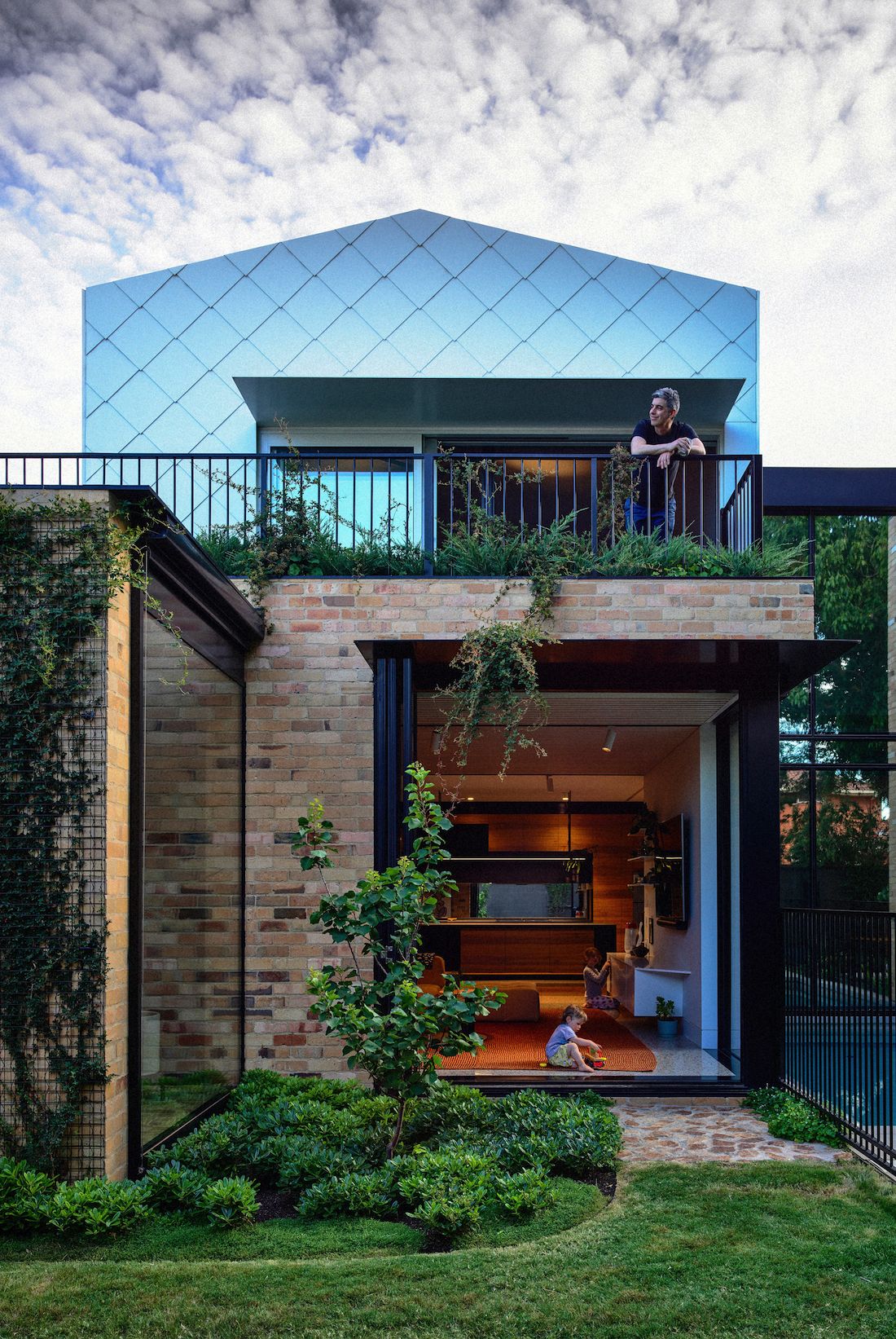
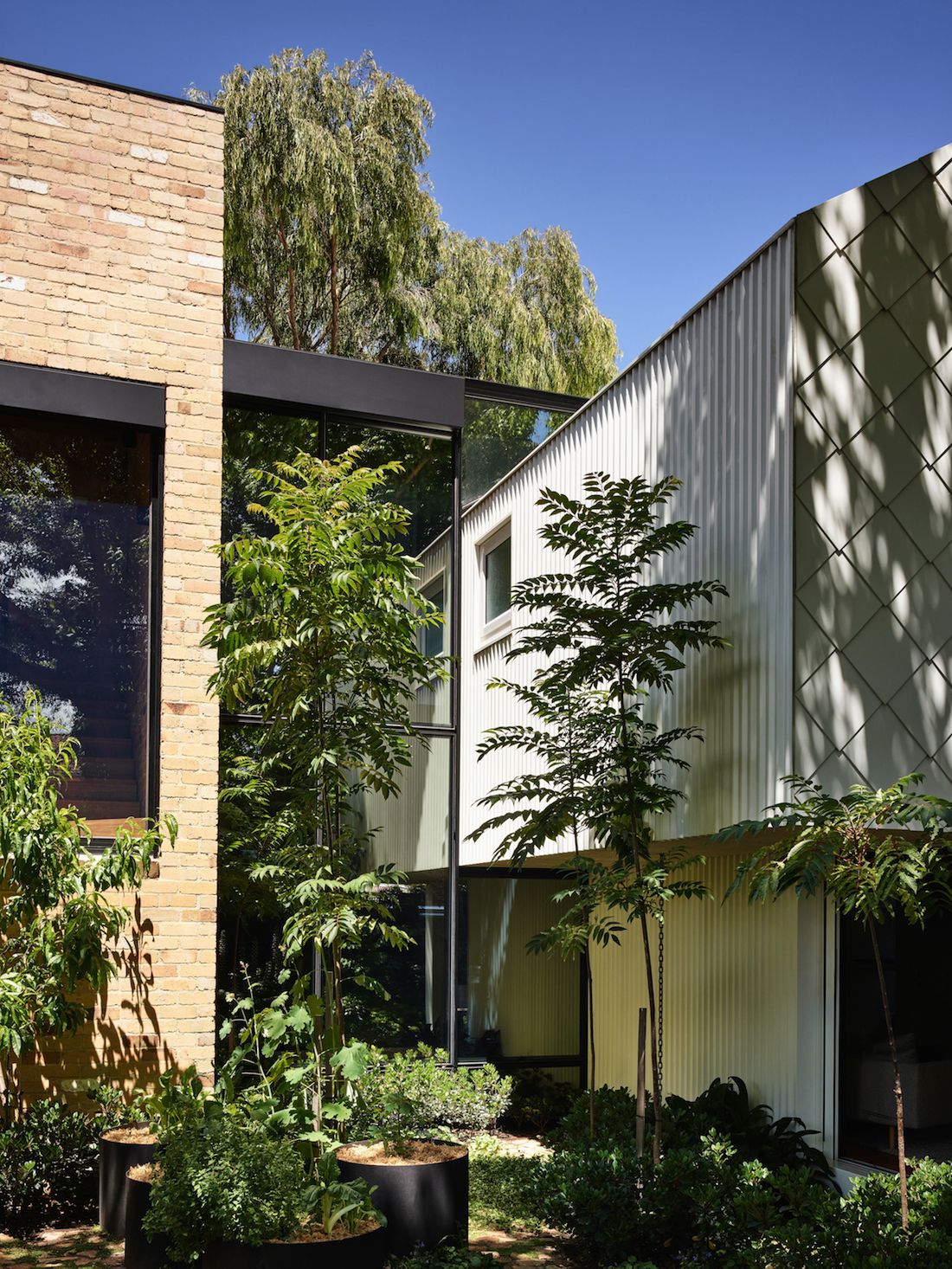
This home pushes the envelope not just in design and its materials palette, but also in sustainability.
“It’s more than just a house. It’s a power station,” says Andrew proudly.
This is the future of sustainable energy — electrified homes powered by sun. It’s a high performing, hi-tech inner-city oasis and is our most sustainable home to date.
Thank you to Austin Maynard Architects for allowing us to explore this wonderful inner-city oasis. For more projects from this talented team, visit the Austin Maynard Architects website or check them out on Instagram. What did you love most about Garden House? Tell us in the comment section below.
Traditional land owners — Boonwurrung People of Kulin Nation
Photography — Derek Swalwell
Builder — Sargant Constructions
Landscape Architects — Eckersley Garden Architecture
Interior Styling — Simone Haag
More real homes here
