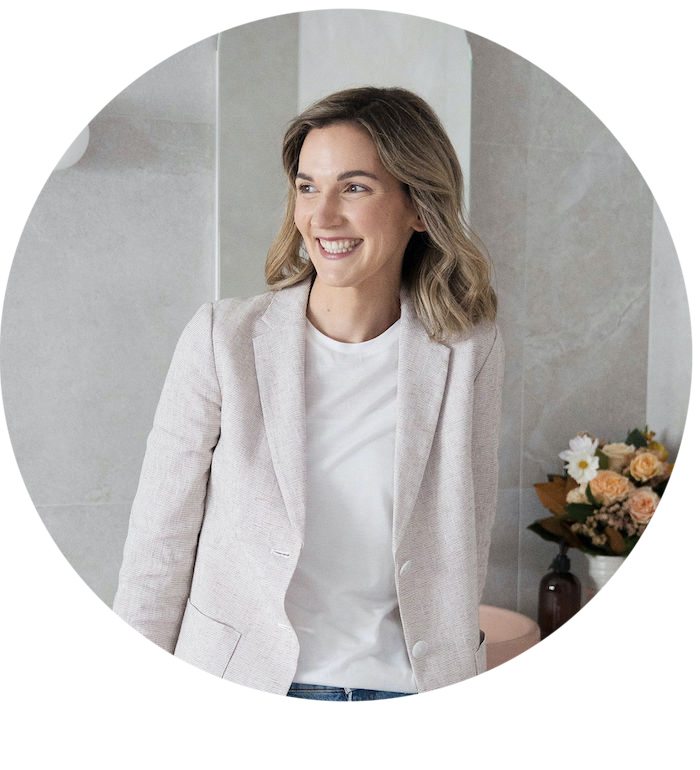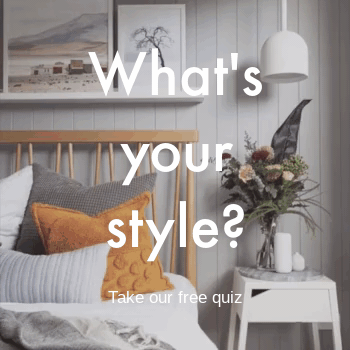When a tired, rundown cottage falls within the traditional building overlay regulations, it can be a tricky one to mess with. But the brothers behind construction and development company, Graya, saw beyond the traditional style and gave this home new life with stunning architectural features.
Situated in the trendy inner-Brisbane suburb of Rosalie, the original home was small and in need of a little bit of love. Andrew Gray, Director and one of the two brothers behind Graya Construction takes us on a tour around what’s been nicknamed the Onyx home.
Related article: Step inside this luxe Bayside home, styled to a T by Bask Interiors
Related article: House call: Carlene and Michael’s resort-style family home

“The original cottage was very small and run down. It consisted of only 2 bedrooms, 1 bathroom, a kitchen and living room,” Andrew explains.
“The house wasn’t in a liveable state when we purchased it, so we had to put in a lot of renovation work.”
The front of the home remains quite traditional whereas the back pushes the architectural envelope, something the Graya team is becoming known for.
“Being in a heritage area we had to keep the front facade as traditional as possible but we had a lot more free reign out the back.
“Essentially, it’s a whole new house leaving the front roofline, facade and front bedrooms as the only remaining original components.
“We feel this is a good blend of old and new, and generally this is what appeals to potential buyers,” Andrew says.

The most striking change to the property is quite obviously the back facade and had a few people on the back foot as Andrew explains.
The back facade was obviously a big risk and has been very polarising.
“However luckily for us, the new buyers really loved the design.
“The other risky element we added to this home was the timber feature panelling used throughout the living and dining areas. It was the first time we’d used this product, and we’re really happy with the results.”

The home gives off a somewhat moody vibe with the contrasting colour tones against the more natural materials used throughout.
“This house has a very different feel from our usual selections. We wanted to mix things up and try a darker theme which we incorporate throughout the house.
“We still maintained a lot of natural elements and the use of different materials came together perfectly,” Andrew says.
“Everyone who saw the house really loved the kitchen. It’s different from our usual colour palette but it works well and more importantly, is very practical.
“The house has a good flow from the living and dining areas, through to the kitchen and all the way out to the backyard and pool area.
“With the hot Brisbane weather, it will be a great place hang out in the warmer months,” says Andrew.

We can’t ignore (or stop lusting after) one of the homes most spectacular features – the stunning view of Brisbane city’s skyline.
“When we originally purchased the site, we didn’t realise how good the view was from the rooftop.
“Once we sent the drone up and realised the potential, we just knew the viewing terrace had to be included.”
“Everyone we have taken through the house has been blown away with the views, it’s a great addition to the house and we love the space,” Andrew says proudly.
Moving into the luxury multi-residential space and with plenty more exciting projects in the pipeline, we’re certain this isn’t the last we’ll hear from Graya.
Thank you to Andrew and Rob for sharing the Onyx home with us. To view more of their stunning portfolio, visit their website or stay up to date via their Instagram feed. Keep scrolling for more of this incredible home.
Check out more home tours here


















